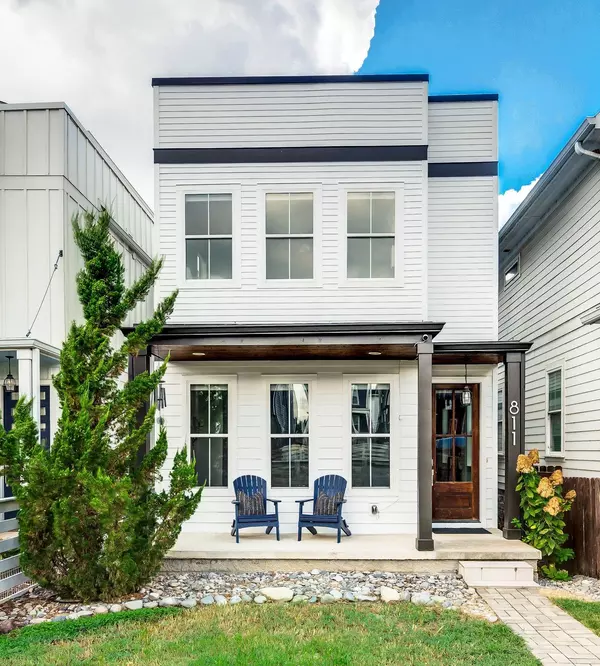For more information regarding the value of a property, please contact us for a free consultation.
811 45th Ave #N Nashville, TN 37209
Want to know what your home might be worth? Contact us for a FREE valuation!

Our team is ready to help you sell your home for the highest possible price ASAP
Key Details
Sold Price $815,000
Property Type Single Family Home
Sub Type Single Family Residence
Listing Status Sold
Purchase Type For Sale
Square Footage 2,795 sqft
Price per Sqft $291
Subdivision West Nashville
MLS Listing ID 2699784
Sold Date 11/20/24
Bedrooms 4
Full Baths 2
Half Baths 2
HOA Y/N Yes
Year Built 2017
Annual Tax Amount $5,266
Lot Size 3,049 Sqft
Acres 0.07
Lot Dimensions 25 X 122
Property Description
Step into your dream home where convenience meets vibrant local charm! This well-maintained, 2800s.f. home with $50k in improvements offers 3 beds, 2/2 baths, sprawling rooftop entertainment level, bonus living area, & a designated home office (or overflow sleeping). You don't have to sacrifice space to be close to town! A stone's throw from Fat Bottom Brewery, two blocks from Cockrill playground/dog park and 11mins to Bridgestone. Enjoy the fresh exterior paint job, new paint throughout and an updated interior, equipped with sophisticated up/down window treatments for maximizing natural light and privacy. Live in your own smart home - seamless smart home living with upgraded Alexa/Google switches and dimmers throughout. Trex deck (completed in 2024) and charming rooftop gazebo are perfect for entertaining, while the bonus living space with a wet bar provides endless indoor/outdoor fun. Only one previous owner has cherished this gem—now it's your turn—don't miss out!
Location
State TN
County Davidson County
Rooms
Main Level Bedrooms 1
Interior
Interior Features Ceiling Fan(s), Pantry, Storage, Walk-In Closet(s), Wet Bar
Heating Central
Cooling Central Air
Flooring Carpet, Tile
Fireplaces Number 1
Fireplace Y
Exterior
Garage Spaces 2.0
Utilities Available Water Available
View Y/N false
Private Pool false
Building
Story 3
Sewer Public Sewer
Water Public
Structure Type Fiber Cement,Hardboard Siding
New Construction false
Schools
Elementary Schools Cockrill Elementary
Middle Schools Moses Mckissack Middle
High Schools Pearl Cohn Magnet High School
Others
Senior Community false
Read Less

© 2024 Listings courtesy of RealTrac as distributed by MLS GRID. All Rights Reserved.
GET MORE INFORMATION


