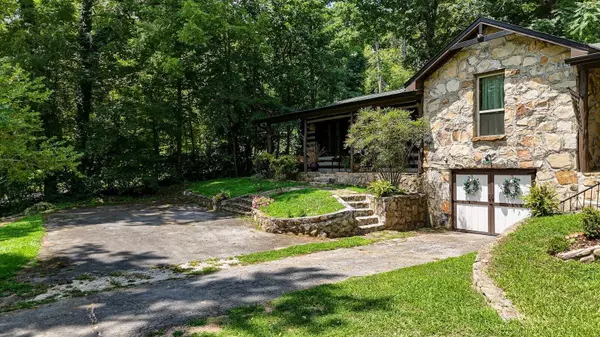For more information regarding the value of a property, please contact us for a free consultation.
5871 Dayton Boulevard Chattanooga, TN 37415
Want to know what your home might be worth? Contact us for a FREE valuation!

Our team is ready to help you sell your home for the highest possible price ASAP
Key Details
Sold Price $510,000
Property Type Single Family Home
Sub Type Single Family Residence
Listing Status Sold
Purchase Type For Sale
Square Footage 1,914 sqft
Price per Sqft $266
Subdivision Bohr Farm
MLS Listing ID 2760881
Sold Date 11/15/24
Bedrooms 3
Full Baths 2
HOA Y/N No
Year Built 1900
Annual Tax Amount $2,844
Lot Size 4.400 Acres
Acres 4.4
Lot Dimensions 136X840
Property Description
SITTING ON 4+ACRES, THIS PROPERTY CAN BE SUB-DIVIDED. Whether you want to build a hilltop forever home, or divide into several individual parcels, the beautiful and fully restored, single level log home will forever be a family keepsake. Welcome to 5871 Dayton Blvd. This beautiful fully remodeled rancher is only minutes from downtown and Hixson, but feels as if it is part of its own private retreat. This charming log home was originally the vacation home for the Bohr family and part of the Bohr Family Farm. This complete remodel includes a new kitchen with granite countertops and even the restoration of the original log chinking. Almost everything is new, including the electrical, plumbing, HVAC, and so much more. As you enter the home, you will notice the beautiful refinish, hardwood floors and wood ceiling beams. Sit by the cozy fireplace while you enjoy dinner or open the patio doors to the inviting back patio. There are three bedrooms in this home. The primary bedroom en suite is very large and spacious and has its own private front porch entrance and sitting area. This property is beautiful and offers privacy and yet convenience to the lifestyle of today.
Location
State TN
County Hamilton County
Rooms
Main Level Bedrooms 3
Interior
Interior Features Walk-In Closet(s), Primary Bedroom Main Floor
Heating Central
Cooling Central Air
Flooring Finished Wood
Fireplaces Number 1
Fireplace Y
Appliance Refrigerator, Dishwasher
Exterior
Garage Spaces 1.0
Utilities Available Water Available
Waterfront false
View Y/N false
Roof Type Other
Private Pool false
Building
Lot Description Level
Story 1
Sewer Septic Tank
Water Public
Structure Type Log,Stone
New Construction false
Schools
Elementary Schools Hixson Elementary School
Middle Schools Red Bank Middle School
High Schools Red Bank High School
Others
Senior Community false
Read Less

© 2024 Listings courtesy of RealTrac as distributed by MLS GRID. All Rights Reserved.
GET MORE INFORMATION




