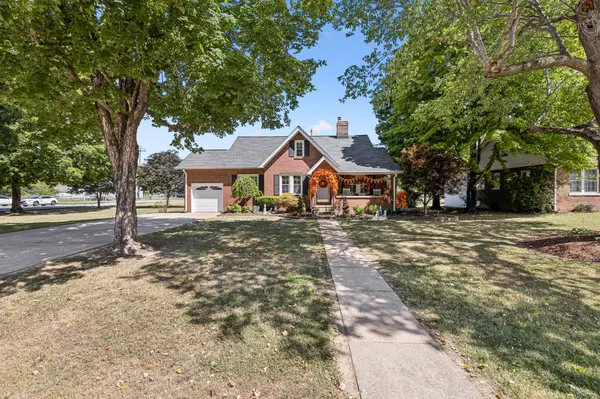For more information regarding the value of a property, please contact us for a free consultation.
603 Main St #E Waverly, TN 37185
Want to know what your home might be worth? Contact us for a FREE valuation!

Our team is ready to help you sell your home for the highest possible price ASAP
Key Details
Sold Price $315,000
Property Type Single Family Home
Sub Type Single Family Residence
Listing Status Sold
Purchase Type For Sale
Square Footage 2,319 sqft
Price per Sqft $135
Subdivision Lucas Land & Lumber
MLS Listing ID 2695184
Sold Date 11/13/24
Bedrooms 4
Full Baths 3
HOA Y/N No
Year Built 1940
Annual Tax Amount $1,557
Lot Size 0.520 Acres
Acres 0.52
Lot Dimensions 125X162X125X160 M/IRR
Property Description
Welcome Home to this perfectly appointed home on the beautiful tree lined Main St in Waverly. With so many wonderful features it is sure to make a great home for any buyer! This corner lot home offers 4 bedrooms, 3 bathrooms, and a single car attached garage. Some upgrades to note in the home are the warm wood flooring in most of the home, some windows have shutters, upgraded baseboards, some crown molding, dual pane windows, ceiling fan light fixtures, cozy gas starter fireplace, indoor laundry room just to name a few. Kitchen has been updated with tiled backsplash and stainless appliances. The main bedroom with its own private bathroom and walk in closet are on the mainfloor of the home as well as an additional bedroom and bathroom on the mainfloor. Upstairs could be great for use as a home based business, possible rental, or family/friend visits and has its own exterior entrance in place. This home also has an abundance of storage in attic space and basement space. Dont miss it!
Location
State TN
County Humphreys County
Rooms
Main Level Bedrooms 2
Interior
Interior Features Built-in Features, Ceiling Fan(s), Redecorated, Walk-In Closet(s)
Heating Central
Cooling Ceiling Fan(s), Central Air
Flooring Finished Wood, Tile
Fireplaces Number 1
Fireplace Y
Appliance Dishwasher, Microwave, Refrigerator, Stainless Steel Appliance(s)
Exterior
Exterior Feature Gas Grill, Smart Camera(s)/Recording, Storage
Garage Spaces 1.0
Utilities Available Water Available
Waterfront false
View Y/N false
Roof Type Shingle
Private Pool false
Building
Lot Description Corner Lot, Level
Story 2
Sewer Public Sewer
Water Public
Structure Type Brick
New Construction false
Schools
Elementary Schools Waverly Elementary
Middle Schools Waverly Jr High School
High Schools Waverly Central High School
Others
Senior Community false
Read Less

© 2024 Listings courtesy of RealTrac as distributed by MLS GRID. All Rights Reserved.
GET MORE INFORMATION




