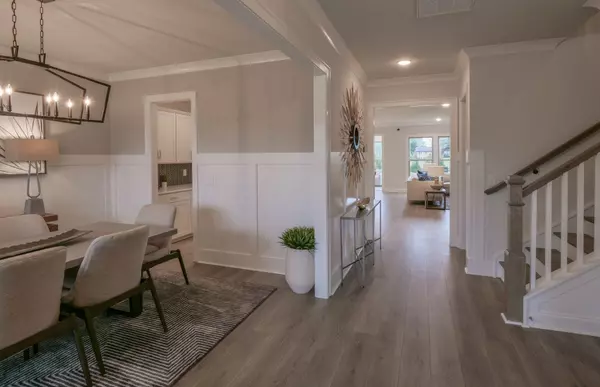For more information regarding the value of a property, please contact us for a free consultation.
1179 Pebble Run Road Hendersonville, TN 37075
Want to know what your home might be worth? Contact us for a FREE valuation!

Our team is ready to help you sell your home for the highest possible price ASAP
Key Details
Sold Price $750,000
Property Type Single Family Home
Sub Type Single Family Residence
Listing Status Sold
Purchase Type For Sale
Square Footage 3,352 sqft
Price per Sqft $223
Subdivision Durham Farms
MLS Listing ID 2704040
Sold Date 11/11/24
Bedrooms 5
Full Baths 3
Half Baths 1
HOA Fees $103/mo
HOA Y/N Yes
Year Built 2024
Annual Tax Amount $6,092
Property Description
This home is an entertainer's dream as its open Gathering Room showcases gorgeous views of the tree line and a main floor Multi-Gen Suite for your guests or In-Laws with Walk-in Shower. It features a Formal Dining Room, Butler's Pantry and Home Office. Connect your grill to the Gas Stub Out and enjoy get-togethers under the rear Covered Lanai or relax at the end of the day on your huge Front Porch or Balcony. This home is located in the Durham Farms community, which includes an expansive clubhouse featuring a pavilion with outdoor games, a fitness center, meeting space, a resort-style pool, walking trails, and dog park. An on-site lifestyle director is available to create innovative events and programming for all residents to enjoy. Call for an appointment today! This price reflects a discount of $75,000 of which $23,056 is tied to using our preferred lender Pulte Mortgage.
Location
State TN
County Sumner County
Rooms
Main Level Bedrooms 1
Interior
Interior Features Entry Foyer, Extra Closets, Pantry, Storage, Walk-In Closet(s)
Heating Central, Natural Gas
Cooling Central Air
Flooring Carpet, Laminate, Tile
Fireplaces Number 1
Fireplace Y
Appliance Dishwasher, Disposal, Microwave
Exterior
Exterior Feature Garage Door Opener
Garage Spaces 2.0
Utilities Available Water Available
View Y/N false
Roof Type Shingle
Private Pool false
Building
Lot Description Level, Wooded
Story 2
Sewer Public Sewer
Water Public
Structure Type Hardboard Siding
New Construction true
Schools
Elementary Schools Dr. William Burrus Elementary At Drakes Creek
Middle Schools Knox Doss Middle School At Drakes Creek
High Schools Beech Sr High School
Others
HOA Fee Include Recreation Facilities
Senior Community false
Read Less

© 2024 Listings courtesy of RealTrac as distributed by MLS GRID. All Rights Reserved.
GET MORE INFORMATION




