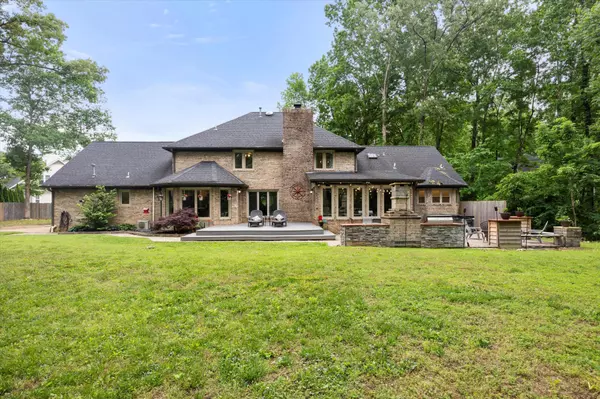For more information regarding the value of a property, please contact us for a free consultation.
7701 Elizabeth Way Drive Ooltewah, TN 37363
Want to know what your home might be worth? Contact us for a FREE valuation!

Our team is ready to help you sell your home for the highest possible price ASAP
Key Details
Sold Price $715,000
Property Type Single Family Home
Sub Type Single Family Residence
Listing Status Sold
Purchase Type For Sale
Square Footage 4,013 sqft
Price per Sqft $178
Subdivision Royal Harbour
MLS Listing ID 2756103
Sold Date 11/04/24
Bedrooms 5
Full Baths 3
Half Baths 1
HOA Fees $60/ann
HOA Y/N Yes
Year Built 1989
Annual Tax Amount $2,471
Lot Size 0.750 Acres
Acres 0.75
Lot Dimensions 50.54X273.36
Property Description
Lake living in this neighborhood is great! The neighborhood boat ramp is within minutes of this home. This beautiful home has 4,013 sq ft with five bedrooms, a bonus room, an office, and a sunroom. The home has an eat-in kitchen, a formal dining room, a laundry room, and an office on the main floor. The master bedroom is also on the main floor, which is oversized and has a sitting area. Let's talk about the master bath, which has an 8 x 10 shower, which has a rain shower head, and multiple shower faucets. The master has a walk-in closet with a hidden safe. This home sits on almost an acre with lots of trees for privacy. Neighborhood amenities include a boat ramp, clubhouse, pool, and tennis courts. New Champion windows in 11/23, New HVAC in 11/23 and has a warranty. Roof is only six yrs old. You will love the outdoor entertaining area. This area has a new stone patio, a kitchen with natural gas grill, Gas fireplace and a composite deck. The hot tub and built in grill will remain with new owners. The sunroom has new floor-to-ceiling windows and walks out to the patio. This room also has a cool brick wall since the sunroom was added. The second level has four bedrooms and a bonus room. Two Jack and Jill bathrooms. Every bedroom has a walk-in closet. Walkout attic storage is very convenient. This home has so many more extras; you will have to see it as soon as possible. Not many homes have come up for sale in Royal Harbour, so don't miss this opportunity. There is a 24-hour right of first refusal.
Location
State TN
County Hamilton County
Rooms
Main Level Bedrooms 1
Interior
Interior Features High Ceilings, Walk-In Closet(s), Primary Bedroom Main Floor
Heating Natural Gas
Cooling Central Air
Flooring Finished Wood, Tile, Other
Fireplace N
Appliance Microwave, Disposal, Dishwasher
Exterior
Exterior Feature Dock, Gas Grill, Garage Door Opener
Garage Spaces 2.0
Utilities Available Natural Gas Available, Water Available
Waterfront false
View Y/N false
Roof Type Other
Private Pool false
Building
Lot Description Level, Wooded, Cul-De-Sac
Story 2
Sewer Septic Tank
Water Public
Structure Type Other,Brick
New Construction false
Schools
Elementary Schools Ooltewah Elementary School
Middle Schools Hunter Middle School
High Schools Ooltewah High School
Others
Senior Community false
Read Less

© 2024 Listings courtesy of RealTrac as distributed by MLS GRID. All Rights Reserved.
GET MORE INFORMATION




