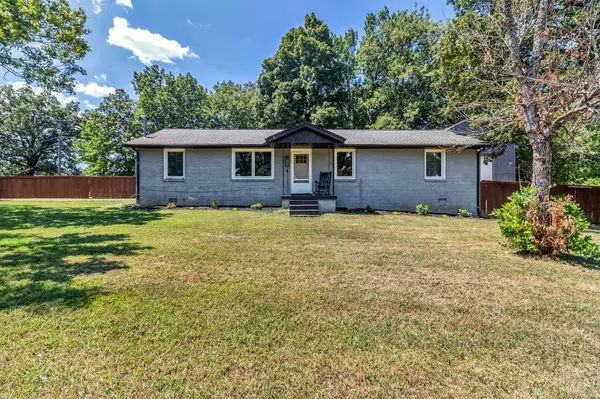For more information regarding the value of a property, please contact us for a free consultation.
601 Minerva Dr La Vergne, TN 37086
Want to know what your home might be worth? Contact us for a FREE valuation!

Our team is ready to help you sell your home for the highest possible price ASAP
Key Details
Sold Price $375
Property Type Single Family Home
Sub Type Single Family Residence
Listing Status Sold
Purchase Type For Sale
Square Footage 1,350 sqft
Price per Sqft $0
Subdivision Deer Park Ii
MLS Listing ID 2698063
Sold Date 11/04/24
Bedrooms 3
Full Baths 1
HOA Y/N No
Year Built 1971
Annual Tax Amount $1,532
Lot Size 0.570 Acres
Acres 0.57
Lot Dimensions 165 X 158.3 IRR
Property Description
RENOVATED Like We'd Be Here 4-EVER! & NO HOA:)!!One Level Living W/ Large Level Lot Approx .60 Ac. Corner Lot That Backs To Wooded Tree-line!! This All Brick 3 Bed 1 Renovated Bath W/ New Vanity W/ Vessel Sink-New Tile Home Offers A Chef's Kitchen W/ New Soft Close Cabinets. Quartz Counter Tops, Tile Backsplash-Upgraded Hardware, HUGE Island , W/Pendant Lighting, Opens to Spacious Great Room - W/ LED Recessed Lighting ,Ceiling Fans , Laundry Room , Office/ Storage Rm. New Flooring From 50 Floor, Newer SS Appliances, New Anderson Windows, Newer Trane HVAC, Foundation AFS Life Time Warranty & Crawl Space Encapsulation Lifetime Warranty TOO!! Huge 28 x 32 Detached Garage W/Electric- Ground Floor 12' height & 2nd Level has 8' Ceiling- 6" Concrete Floor -.Privacy Fenced Back Yard With Large Above Ground Pool ,Covered Deck, Shed- Dbl Gates To Access Det. Garage!!!Fire Pit- Concrete Driveway Side Entrance Check It Out!!!!
Location
State TN
County Rutherford County
Rooms
Main Level Bedrooms 3
Interior
Interior Features Ceiling Fan(s), Open Floorplan, Smart Thermostat, Storage, High Speed Internet, Kitchen Island
Heating Central, Electric
Cooling Central Air, Electric
Flooring Carpet, Laminate
Fireplace N
Appliance Dishwasher, Disposal, ENERGY STAR Qualified Appliances, Microwave, Refrigerator, Stainless Steel Appliance(s)
Exterior
Exterior Feature Storage
Pool Above Ground
Utilities Available Electricity Available, Water Available, Cable Connected
Waterfront false
View Y/N false
Roof Type Shingle
Private Pool true
Building
Lot Description Corner Lot, Level, Private, Wooded
Story 1
Sewer Septic Tank
Water Public
Structure Type Brick
New Construction false
Schools
Elementary Schools Lavergne Lake Elementary School
Middle Schools Lavergne Middle School
High Schools Lavergne High School
Others
Senior Community false
Read Less

© 2024 Listings courtesy of RealTrac as distributed by MLS GRID. All Rights Reserved.
GET MORE INFORMATION




