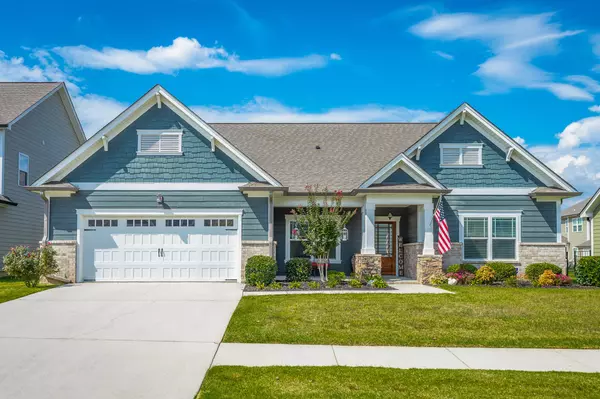For more information regarding the value of a property, please contact us for a free consultation.
8462 River Birch Loop Ooltewah, TN 37363
Want to know what your home might be worth? Contact us for a FREE valuation!

Our team is ready to help you sell your home for the highest possible price ASAP
Key Details
Sold Price $445,000
Property Type Single Family Home
Listing Status Sold
Purchase Type For Sale
Square Footage 2,074 sqft
Price per Sqft $214
Subdivision The Farm At Hampton Meadows
MLS Listing ID 2752185
Sold Date 10/25/24
Bedrooms 3
Full Baths 2
HOA Fees $62/ann
HOA Y/N Yes
Year Built 2016
Annual Tax Amount $1,817
Lot Size 8,712 Sqft
Acres 0.2
Lot Dimensions 70x120
Property Description
Greater Chattanooga Home for Sale! Discover your dream home in The Farm at Hampton Meadows. Step into this beautifully crafted home, built in 2016, located in the highly desirable community of The Farm at Hampton Meadows. With impeccable upgrades and a thoughtful layout, this residence offers both style and functionality for modern living. The moment you enter, you're greeted by a wide, welcoming foyer that leads to a spacious dining room adorned with elegant wainscoting, perfect for hosting memorable gatherings. Opposite the dining area are well-appointed guest rooms, separated by a full bath for added privacy. The heart of the home is the expansive family room, highlighted by a tiered ceiling and a cozy remote-controlled fireplace, perfect for relaxation. The adjoining chef's kitchen boasts custom cabinetry, stainless steel appliances, a generous kitchen island, and a corner pantry — all designed to inspire your inner chef.
Location
State TN
County Hamilton County
Rooms
Main Level Bedrooms 3
Interior
Interior Features Ceiling Fan(s), Entry Foyer, High Ceilings, Open Floorplan, Walk-In Closet(s), Primary Bedroom Main Floor
Heating Central, Electric
Cooling Central Air, Electric
Flooring Carpet, Finished Wood, Tile
Fireplaces Number 1
Fireplace Y
Appliance Microwave, Disposal, Dishwasher
Exterior
Exterior Feature Garage Door Opener, Irrigation System
Garage Spaces 2.0
Utilities Available Electricity Available, Water Available
Waterfront false
View Y/N false
Roof Type Other
Private Pool false
Building
Lot Description Level, Other
Story 1
Sewer Public Sewer
Water Public
Structure Type Other,Brick
New Construction false
Schools
Elementary Schools Ooltewah Elementary School
Middle Schools Hunter Middle School
High Schools Ooltewah High School
Others
Senior Community false
Read Less

© 2024 Listings courtesy of RealTrac as distributed by MLS GRID. All Rights Reserved.
GET MORE INFORMATION




