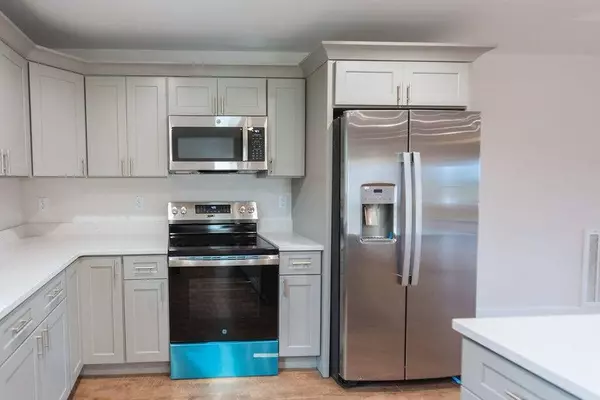For more information regarding the value of a property, please contact us for a free consultation.
30 Lightning Lane Dunlap, TN 37327
Want to know what your home might be worth? Contact us for a FREE valuation!

Our team is ready to help you sell your home for the highest possible price ASAP
Key Details
Sold Price $349,900
Property Type Single Family Home
Sub Type Single Family Residence
Listing Status Sold
Purchase Type For Sale
Square Footage 1,520 sqft
Price per Sqft $230
MLS Listing ID 2709404
Sold Date 10/18/24
Bedrooms 3
Full Baths 2
HOA Y/N No
Year Built 2024
Annual Tax Amount $1,500
Lot Size 0.570 Acres
Acres 0.57
Lot Dimensions 229x108
Property Description
Discover Modern Elegance in this Brand New Three Bedroom Two Bath Home Nestled in the Beautiful Sequatchie Valley. Finishing touches are being completed on this single-level residence offering 1,520 square feet of thoughtfully designed living space. The open floor plan is enhanced by luxurious vinyl plank (LVP) flooring throughout, ensuring both style and durability. The heart of the home is the beautiful kitchen, complete with custom cabinets with a large kitchen island and quartz countertops that provide ample space for meal preparation and entertaining. The home features multiple tray ceilings and offers an abundance of natural light creating a warm and inviting atmosphere. The split bedroom layout ensures privacy, with the primary suite located on one side of the home, offering a peaceful retreat with its own ensuite bathroom. The additional two bedrooms are perfect for family or guests. Don't miss out on the opportunity to make this exquisite new construction home your own.
Location
State TN
County Bledsoe County
Interior
Interior Features Open Floorplan, Walk-In Closet(s), Primary Bedroom Main Floor
Heating Central, Electric
Cooling Central Air, Electric
Flooring Other
Fireplace N
Appliance Refrigerator, Microwave, Dishwasher
Exterior
Exterior Feature Garage Door Opener
Garage Spaces 2.0
Utilities Available Electricity Available, Water Available
Waterfront false
View Y/N true
View Mountain(s)
Roof Type Asphalt
Private Pool false
Building
Lot Description Level, Other
Story 1
Sewer Septic Tank
Water Public
Structure Type Stone,Vinyl Siding
New Construction true
Others
Senior Community false
Read Less

© 2024 Listings courtesy of RealTrac as distributed by MLS GRID. All Rights Reserved.
GET MORE INFORMATION




