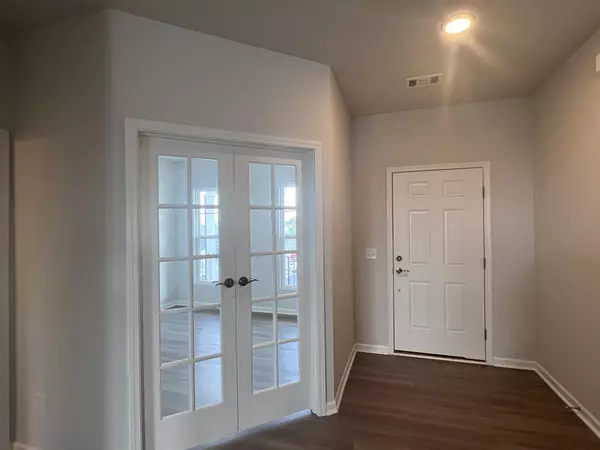For more information regarding the value of a property, please contact us for a free consultation.
224 Oasis Drive La Vergne, TN 37086
Want to know what your home might be worth? Contact us for a FREE valuation!

Our team is ready to help you sell your home for the highest possible price ASAP
Key Details
Sold Price $595,000
Property Type Single Family Home
Sub Type Single Family Residence
Listing Status Sold
Purchase Type For Sale
Square Footage 3,103 sqft
Price per Sqft $191
Subdivision Hamlet At Carothers Crossings
MLS Listing ID 2686503
Sold Date 10/21/24
Bedrooms 4
Full Baths 3
Half Baths 1
HOA Fees $50/mo
HOA Y/N Yes
Year Built 2024
Annual Tax Amount $3,555
Property Description
Don't miss out on this deal of the month: Save over $70,000 & take advantage of a reduced interest rate with Pulte Mortgage! This ready to move-in home located on a corner homesite is a rare find, featuring a fully-finished basement and additional unfinished storage space. Versatile, New Construction Home is perfect for your growing family, featuring a bright, inviting open Kitchen, large Dining area and Living Room ideal for entertaining family & friends. Need a quiet space to work or focus? Enjoy the elegant study and crush your work/personal goals! Upstairs, retreat to the 4 bedrooms or gather in the perfectly sized Loft – ideal for family movie nights or as a separate play area for the kids. Located in a scenic, walkable neighborhood (open green spaces & trees) with easy access to I-24, commuting to Nashville, Murfreesboro, Brentwood, and Nolensville is a breeze. Top-notch Rutherford County schools, local Parks, and everyday conveniences are right at your doorstep.
Location
State TN
County Rutherford County
Interior
Interior Features Open Floorplan, Storage, Walk-In Closet(s), Kitchen Island
Heating Central, Electric
Cooling Central Air, Electric
Flooring Carpet, Tile, Vinyl
Fireplace Y
Appliance Dishwasher, Disposal, Microwave, Stainless Steel Appliance(s)
Exterior
Exterior Feature Garage Door Opener, Smart Camera(s)/Recording
Garage Spaces 2.0
Utilities Available Electricity Available, Water Available
Waterfront false
View Y/N false
Roof Type Shingle
Private Pool false
Building
Story 2
Sewer Public Sewer
Water Public
Structure Type Hardboard Siding,Brick
New Construction true
Schools
Elementary Schools Rock Springs Elementary
Middle Schools Rock Springs Middle School
High Schools Stewarts Creek High School
Others
HOA Fee Include Maintenance Grounds
Senior Community false
Read Less

© 2024 Listings courtesy of RealTrac as distributed by MLS GRID. All Rights Reserved.
GET MORE INFORMATION




