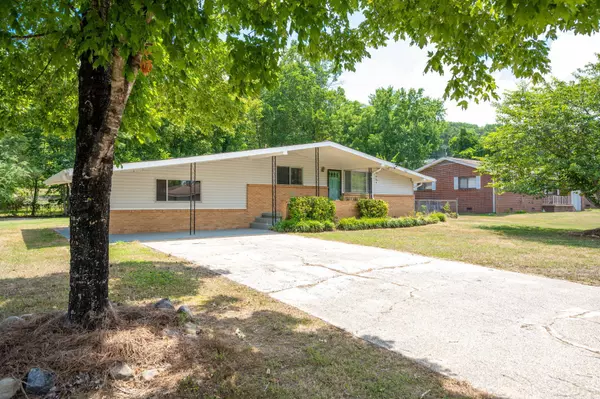For more information regarding the value of a property, please contact us for a free consultation.
6909 Barchel Circle Harrison, TN 37341
Want to know what your home might be worth? Contact us for a FREE valuation!

Our team is ready to help you sell your home for the highest possible price ASAP
Key Details
Sold Price $285,000
Property Type Single Family Home
Sub Type Single Family Residence
Listing Status Sold
Purchase Type For Sale
Square Footage 1,715 sqft
Price per Sqft $166
Subdivision Nimrod Hills
MLS Listing ID 2746341
Sold Date 10/09/24
Bedrooms 3
Full Baths 2
HOA Y/N No
Year Built 1963
Annual Tax Amount $874
Lot Size 10,890 Sqft
Acres 0.25
Lot Dimensions 85X130
Property Description
Welcome to 6909 Barchel Cir, a mid-century modern home that boasts three bedrooms and two full baths. If cookie cutter homes are not your jam, 6909 Barchel Circle may be the home for you! This unique home features a spacious living room, large kitchen with a rolling island, three bedrooms, two full baths AND a log cabin den! This home has hardwood floors, luxury vinyl and linoleum floors (no carpet here), fresh paint, new windows on the back portion of the home, and a large covered porch! The backyard is fenced and has several garden beds ready for your fall planting. EPB high speed internet is available. Located just minutes away from Chickamauga Lake, Harrison Bay State Park, Ooltewah and Hwy 58. Schedule your showing today! The Listing Agent is the Owner. Information is deemed reliable but not guaranteed. Buyer should verify any information of concern, including but not limited to schools and square footage.
Location
State TN
County Hamilton County
Interior
Interior Features Open Floorplan, Primary Bedroom Main Floor, High Speed Internet
Heating Central, Electric
Cooling Central Air, Electric
Flooring Finished Wood, Other
Fireplace N
Appliance Microwave, Dishwasher
Exterior
Utilities Available Electricity Available, Water Available
Waterfront false
View Y/N false
Roof Type Other
Private Pool false
Building
Lot Description Level
Story 1
Sewer Septic Tank
Water Public
Structure Type Vinyl Siding,Brick
New Construction false
Schools
Elementary Schools Wallace A. Smith Elementary School
Middle Schools Brown Middle School
High Schools Central High School
Others
Senior Community false
Read Less

© 2024 Listings courtesy of RealTrac as distributed by MLS GRID. All Rights Reserved.
GET MORE INFORMATION




