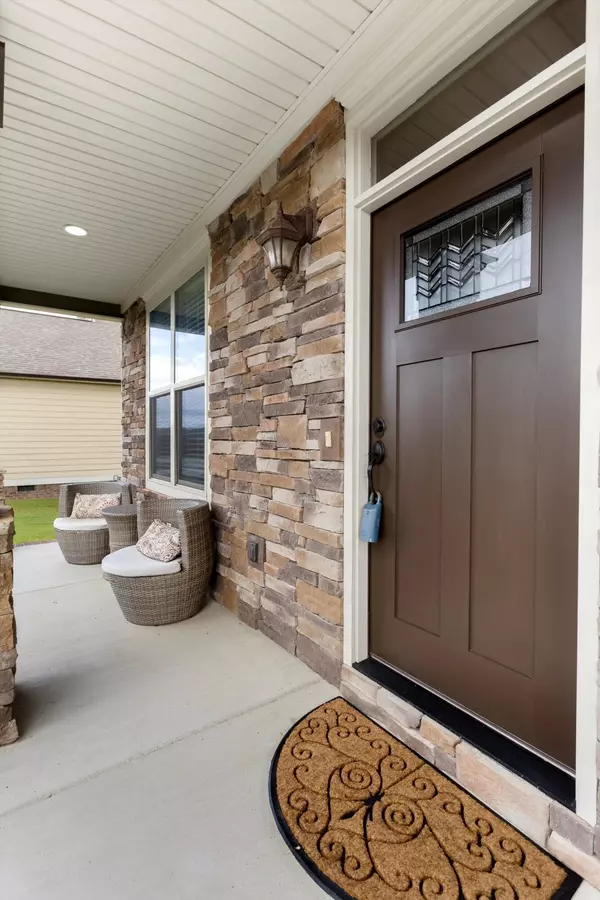For more information regarding the value of a property, please contact us for a free consultation.
8575 Skybrook Drive Ooltewah, TN 37363
Want to know what your home might be worth? Contact us for a FREE valuation!

Our team is ready to help you sell your home for the highest possible price ASAP
Key Details
Sold Price $416,450
Property Type Single Family Home
Sub Type Single Family Residence
Listing Status Sold
Purchase Type For Sale
Square Footage 1,757 sqft
Price per Sqft $237
Subdivision Providence Point
MLS Listing ID 2741789
Sold Date 10/24/22
Bedrooms 3
Full Baths 2
Half Baths 1
HOA Fees $8/ann
HOA Y/N Yes
Year Built 2015
Annual Tax Amount $1,624
Lot Size 10,018 Sqft
Acres 0.23
Lot Dimensions 75X125
Property Description
Providence Point is one of Ooltewah's most sought after neighborhoods and this immaculate 3 BD / 2.5 BA home is ready for you to move in and call it a home. This home features beautiful wood flooring throughout most of the main level, granite countertops, a stone fireplace and coffered ceiling in the living room. Don't miss out on the kitchen which has tons of cabinets, an eat-up island and stainless steel appliances. The master bedroom is on the first floor and the upstairs section features two large guest bedrooms with an unfinished storage access. But wait... it does not stop there! It has a private screened-in sunroom and a level back yard with no neighbors directly behind you! It is perfect for entertaining or having kids/pets run around. Call today for your private showing!
Location
State TN
County Hamilton County
Rooms
Main Level Bedrooms 1
Interior
Interior Features Entry Foyer, Walk-In Closet(s), Primary Bedroom Main Floor
Heating Central, Natural Gas
Cooling Central Air, Electric
Flooring Carpet, Tile
Fireplaces Number 1
Fireplace Y
Appliance Dishwasher
Exterior
Garage Spaces 2.0
Utilities Available Electricity Available, Water Available
Waterfront false
View Y/N false
Roof Type Asphalt
Private Pool false
Building
Lot Description Level, Other
Story 2
Water Public
Structure Type Fiber Cement,Stone,Other
New Construction false
Schools
Elementary Schools Ooltewah Elementary School
Middle Schools Hunter Middle School
High Schools Ooltewah High School
Others
Senior Community false
Read Less

© 2024 Listings courtesy of RealTrac as distributed by MLS GRID. All Rights Reserved.
GET MORE INFORMATION




