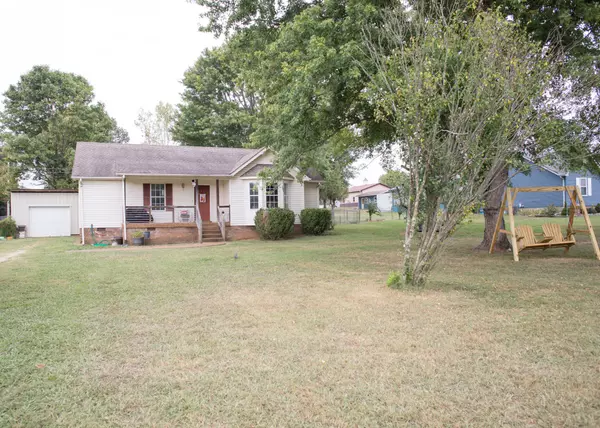For more information regarding the value of a property, please contact us for a free consultation.
3833 Hearthstone Dr Chapel Hill, TN 37034
Want to know what your home might be worth? Contact us for a FREE valuation!

Our team is ready to help you sell your home for the highest possible price ASAP
Key Details
Sold Price $286,000
Property Type Single Family Home
Sub Type Single Family Residence
Listing Status Sold
Purchase Type For Sale
Square Footage 1,200 sqft
Price per Sqft $238
Subdivision Hearthstone Sub
MLS Listing ID 2698825
Sold Date 10/01/24
Bedrooms 3
Full Baths 2
HOA Y/N No
Year Built 1995
Annual Tax Amount $907
Lot Size 0.760 Acres
Acres 0.76
Lot Dimensions 95X250
Property Description
This charming 1200 sq ft home with 3 bedrooms and 2 baths situated on a desirable corner lot in the heart of Chapel Hill, TN. This home offers a spacious, fully fenced backyard perfect for outdoor activities and provides a safe space for pets or children to play. This cozy residence offers a comfortable living space perfect for families or first time home buyers. The property also features a 24x16 detached garage ideal for parking, storage, or a workshop. All appliances stay with the house, making it move-in ready. Whether you're a first time homebuyer or looking to downsize, this home provides a perfect blend of cozy charm and functional living. Don't miss out on this home under $300,000 in highly desired Chapel Hill! Seller is offering 9,000 in concessions with use of preferred lender
Location
State TN
County Marshall County
Rooms
Main Level Bedrooms 3
Interior
Interior Features Ceiling Fan(s), Entry Foyer, Extra Closets, High Ceilings, Pantry, High Speed Internet
Heating Central
Cooling Central Air
Flooring Laminate
Fireplace N
Appliance Dishwasher, Dryer, Refrigerator, Washer
Exterior
Garage Spaces 1.0
Utilities Available Water Available
Waterfront false
View Y/N false
Roof Type Shingle
Private Pool false
Building
Lot Description Corner Lot, Level
Story 1
Sewer Septic Tank
Water Private
Structure Type Vinyl Siding
New Construction false
Schools
Elementary Schools Chapel Hill (K-3)/Delk Henson (4-6)
Middle Schools Forrest School
High Schools Forrest School
Others
Senior Community false
Read Less

© 2024 Listings courtesy of RealTrac as distributed by MLS GRID. All Rights Reserved.
GET MORE INFORMATION




