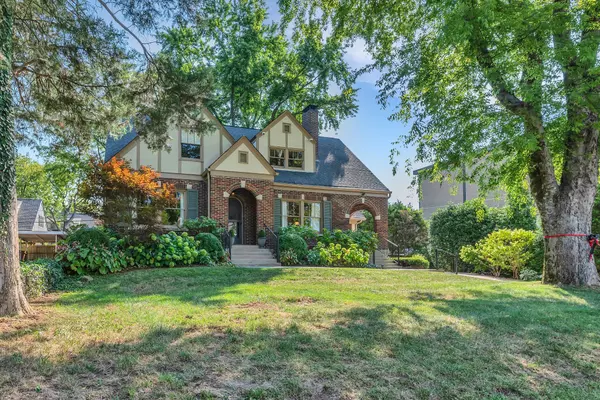For more information regarding the value of a property, please contact us for a free consultation.
106 Cherokee Rd Nashville, TN 37205
Want to know what your home might be worth? Contact us for a FREE valuation!

Our team is ready to help you sell your home for the highest possible price ASAP
Key Details
Sold Price $1,769,000
Property Type Single Family Home
Sub Type Single Family Residence
Listing Status Sold
Purchase Type For Sale
Square Footage 3,726 sqft
Price per Sqft $474
Subdivision Cherokee Park
MLS Listing ID 2692243
Sold Date 09/27/24
Bedrooms 4
Full Baths 4
Half Baths 1
HOA Y/N No
Year Built 1930
Annual Tax Amount $8,394
Lot Size 0.330 Acres
Acres 0.33
Lot Dimensions 83 X 149
Property Description
Stunning historic home in sought-after Cherokee Park, on an oversized lot. Amazing, large guest suite above garage. Stunning screened porch and outdoor room connects garage & guest suite. Beautiful expansion & remodels, most recently in 2022, New kitchen with marble & high end appliances, Viking, etc. 2 interior fireplaces and 1 exterior stacked stone hand crafted fireplace on screened porch. Butler's pantry with wine fridge & custom cabinetry. Perfectly decorated and appointed home. Special professional landscaping & private "Cheekwood-East" backyard. Fully fenced. Huge unfinished super clean basement. Walk to Sylvan Park, Richland Greenway, MBA, St Cecelia, Belle Meade, restaurants and more. Close to Hospitals and top schools. Two-car garage. Remote gate and fenced backyard. Second story square footage includes room over garage. Huge unfinished basement provides tons of storage. 4th bedroom is the guest suite/den above garage.
Location
State TN
County Davidson County
Interior
Interior Features Kitchen Island
Heating Central
Cooling Central Air
Flooring Finished Wood, Tile
Fireplaces Number 3
Fireplace Y
Appliance Dishwasher, Microwave, Stainless Steel Appliance(s)
Exterior
Garage Spaces 2.0
Utilities Available Water Available
Waterfront false
View Y/N false
Private Pool false
Building
Lot Description Level
Story 2
Sewer Public Sewer
Water Public
Structure Type Brick,Stucco
New Construction false
Schools
Elementary Schools Sylvan Park Paideia Design Center
Middle Schools West End Middle School
High Schools Hillsboro Comp High School
Others
Senior Community false
Read Less

© 2024 Listings courtesy of RealTrac as distributed by MLS GRID. All Rights Reserved.
GET MORE INFORMATION




