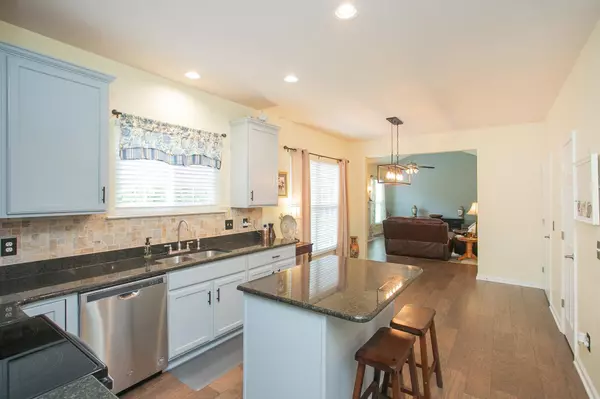For more information regarding the value of a property, please contact us for a free consultation.
212 Spy Glass Way Hendersonville, TN 37075
Want to know what your home might be worth? Contact us for a FREE valuation!

Our team is ready to help you sell your home for the highest possible price ASAP
Key Details
Sold Price $560,000
Property Type Single Family Home
Sub Type Single Family Residence
Listing Status Sold
Purchase Type For Sale
Square Footage 2,874 sqft
Price per Sqft $194
Subdivision Masters Glenn At Cou
MLS Listing ID 2683776
Sold Date 09/30/24
Bedrooms 4
Full Baths 2
Half Baths 1
HOA Fees $20/mo
HOA Y/N Yes
Year Built 1999
Annual Tax Amount $2,404
Lot Size 0.300 Acres
Acres 0.3
Lot Dimensions 89 X 150.91 IRR
Property Description
Experience luxury living in the prestigious Masters Glenn subdivision with this exquisitely renovated home, conveniently located near The Streets of Indian Lake shopping center, dining, & highly-rated Station Camp schools, Old Hickory Lake as well as the Country Hills Golf Course. This stunning residence boasts 4 bedrooms, 2.5 baths, spacious living areas, office off of foyer, and a bonus room. Recent updates include new windows, roof, gutter guards, hvac units, insulated garage doors, encapsulated crawl space, flooring, light fixtures, kitchen appliances, tastefully renovated bathrooms, granite counters, water heater, custom closets in every bedroom as well as the side entry 2 car garage and so much more! Enjoy the private, level backyard from the pergola-covered deck. All appliances and washer/dryer included. Simply move in and make it yours!
Location
State TN
County Sumner County
Interior
Interior Features Air Filter, Ceiling Fan(s), Entry Foyer, Extra Closets, Redecorated, Storage, Walk-In Closet(s), High Speed Internet
Heating Central, Electric
Cooling Central Air, Electric
Flooring Carpet, Finished Wood, Tile
Fireplaces Number 1
Fireplace Y
Appliance Dishwasher, Disposal, Microwave, Refrigerator, Washer
Exterior
Garage Spaces 2.0
Utilities Available Electricity Available, Water Available
View Y/N false
Private Pool false
Building
Lot Description Level, Private
Story 2
Sewer Public Sewer
Water Public
Structure Type Brick
New Construction false
Schools
Elementary Schools Station Camp Elementary
Middle Schools Station Camp Middle School
High Schools Station Camp High School
Others
Senior Community false
Read Less

© 2024 Listings courtesy of RealTrac as distributed by MLS GRID. All Rights Reserved.
GET MORE INFORMATION




