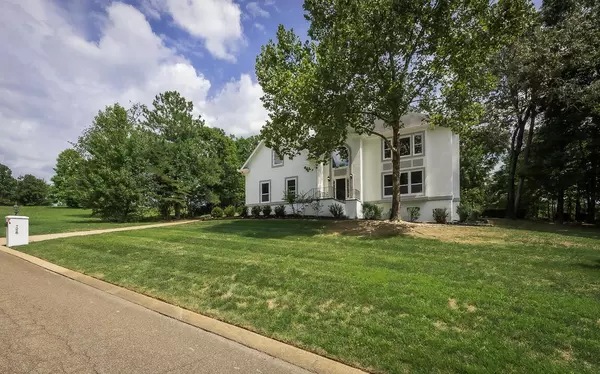For more information regarding the value of a property, please contact us for a free consultation.
7028 River Run Drive #1 Chattanooga, TN 37416
Want to know what your home might be worth? Contact us for a FREE valuation!

Our team is ready to help you sell your home for the highest possible price ASAP
Key Details
Sold Price $549,900
Property Type Single Family Home
Sub Type Single Family Residence
Listing Status Sold
Purchase Type For Sale
Square Footage 3,384 sqft
Price per Sqft $162
Subdivision Eagle Bluff/River Run
MLS Listing ID 2717224
Sold Date 09/23/22
Bedrooms 5
Full Baths 3
Half Baths 1
HOA Fees $20/ann
HOA Y/N Yes
Year Built 1996
Annual Tax Amount $2,216
Lot Size 0.600 Acres
Acres 0.6
Lot Dimensions 130x250.35
Property Description
This home is like new only better and MOVE IN READY! This 5 bedroom, 3.5 bath home is located in the desirable Eagle Bluff neighborhood and is located just minutes to the lake, Downtown Chattanooga and the airport. Some of the updates include all new windows ,exterior and interior paint, brand new stainless appliances in the kitchen, flooring, lighting and a beautiful updated owners suite bath with fresh tile and a frameless glass door enclosure. Step inside to high ceilings, fresh neutral paint and lighting throughout and a great floor plan. The 2 story living room features fireplace and wall of windows. The dining room is just off the living room and is perfect for entertaining. The cook's dream kitchen has brand new stainless appliances, granite counter tops, plenty of cabinet space and breakfast area. The spacious owners suite is on the main level with walk-in closet. The brand new owners suite bath is a true retreat with separate vanities, jetted tub and separate tiled shower.
Location
State TN
County Hamilton County
Rooms
Main Level Bedrooms 2
Interior
Interior Features Entry Foyer, High Ceilings, Walk-In Closet(s), Primary Bedroom Main Floor
Heating Central, Electric, Natural Gas
Cooling Central Air, Electric
Flooring Carpet, Tile
Fireplaces Number 1
Fireplace Y
Appliance Refrigerator, Microwave, Disposal, Dishwasher
Exterior
Garage Spaces 2.0
Utilities Available Electricity Available
Waterfront false
View Y/N false
Roof Type Other
Private Pool false
Building
Lot Description Level, Corner Lot, Other
Story 1.5
Sewer Septic Tank
Structure Type Other
New Construction false
Schools
Elementary Schools Harrison Elementary School
Middle Schools Brown Middle School
High Schools Central High School
Others
Senior Community false
Read Less

© 2024 Listings courtesy of RealTrac as distributed by MLS GRID. All Rights Reserved.
GET MORE INFORMATION




