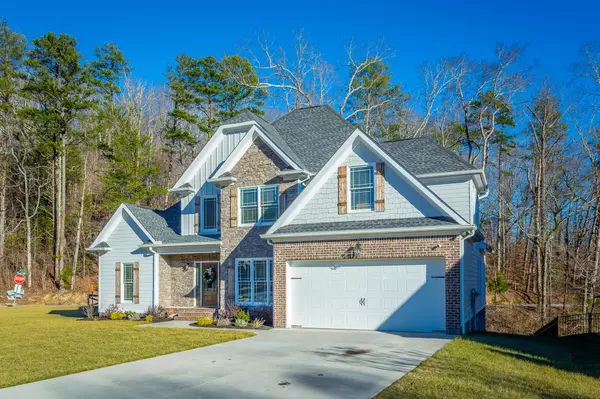For more information regarding the value of a property, please contact us for a free consultation.
584 Canyon Edge Lane Hixson, TN 37343
Want to know what your home might be worth? Contact us for a FREE valuation!

Our team is ready to help you sell your home for the highest possible price ASAP
Key Details
Sold Price $575,000
Property Type Single Family Home
Sub Type Single Family Residence
Listing Status Sold
Purchase Type For Sale
Square Footage 2,601 sqft
Price per Sqft $221
Subdivision The Canyons
MLS Listing ID 2715688
Sold Date 03/07/23
Bedrooms 4
Full Baths 2
Half Baths 1
HOA Fees $32/ann
HOA Y/N Yes
Year Built 2020
Annual Tax Amount $2,214
Lot Size 0.510 Acres
Acres 0.51
Lot Dimensions 132.62X168.91
Property Description
Welcome to 584 Canyon Edge Lane located in the desirable Canyons Subdivision, less than 20 minutes from downtown Chattanooga! Built in 2020, this immaculate home includes 4 bedrooms, 2.5 bathrooms, master on main level, expansive two car garage, and a screened back porch. BETTER THAN NEW - the open concept is perfect for a growing family or someone looking to downsize. The main level includes a large living area with a gas fireplace, a spacious kitchen featuring granite countertops, custom cabinetry and stainless-steel appliances, as well as the laundry room. Upstairs provides three bedrooms, with a full jack and jill bathroom. Enjoy your morning coffee and entertain guests on the spacious screened porch, and grilling deck overlooking the back yard. The Canyons offers sidewalks, a community pool, playground, scenic views, and is convenient to Highway 27, Downtown Chattanooga, lake, parks, restaurants, Northgate Mall, and much more. YOU DON'T WANT TO MISS THIS!
Location
State TN
County Hamilton County
Rooms
Main Level Bedrooms 1
Interior
Interior Features Entry Foyer, High Ceilings, Primary Bedroom Main Floor
Heating Central, Natural Gas
Cooling Central Air, Electric
Flooring Carpet, Finished Wood, Tile
Fireplaces Number 1
Fireplace Y
Appliance Microwave, Dishwasher
Exterior
Exterior Feature Garage Door Opener
Garage Spaces 2.0
Utilities Available Electricity Available, Water Available
Waterfront false
View Y/N false
Roof Type Other
Private Pool false
Building
Lot Description Level, Other
Story 2
Water Public
Structure Type Fiber Cement,Stone
New Construction false
Schools
Elementary Schools Middle Valley Elementary School
Middle Schools Red Bank Middle School
High Schools Red Bank High School
Others
Senior Community false
Read Less

© 2024 Listings courtesy of RealTrac as distributed by MLS GRID. All Rights Reserved.
GET MORE INFORMATION




