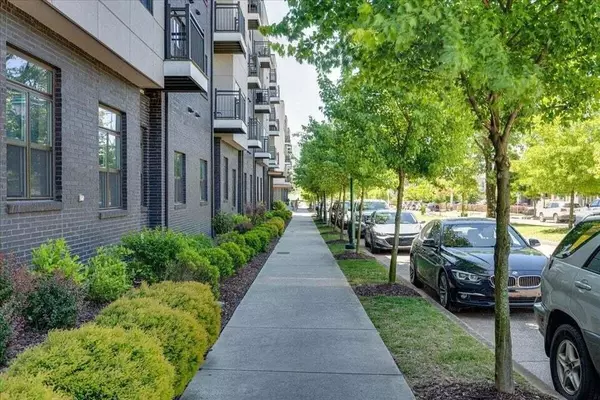For more information regarding the value of a property, please contact us for a free consultation.
782 Riverfront Parkway #210 Chattanooga, TN 37402
Want to know what your home might be worth? Contact us for a FREE valuation!

Our team is ready to help you sell your home for the highest possible price ASAP
Key Details
Sold Price $266,000
Property Type Condo
Sub Type Other Condo
Listing Status Sold
Purchase Type For Sale
Square Footage 699 sqft
Price per Sqft $380
Subdivision The Exchange At Cameron Harbor
MLS Listing ID 2712736
Sold Date 02/26/24
Bedrooms 1
Full Baths 1
HOA Fees $204/mo
HOA Y/N Yes
Year Built 2018
Annual Tax Amount $1,956
Lot Size 2.230 Acres
Acres 2.23
Property Description
Welcome to this charming one-bedroom condo located in the heart of Downtown Chattanooga. This modern and stylish unit offers a comfortable and convenient living space for singles or couples seeking an urban lifestyle. As you step inside, you'll be greeted by an open floor plan that seamlessly combines the living, dining, and kitchen areas. The fully equipped kitchen features sleek countertops, stainless steel appliances, and ample cabinet space, making it a joy to prepare delicious meals. The condo also includes a modern bathroom with a shower/tub combination and contemporary fixtures. In-unit laundry facilities add convenience and make daily chores a breeze. As a resident of this condo, you'll have access to a range of amenities, such as a pool, fitness center, pet spa, and a dedicated parking space. Additionally, you'll be within walking distance of popular restaurants, vibrant entertainment venues, boutique shops, and scenic parks.
Location
State TN
County Hamilton County
Interior
Interior Features Open Floorplan, Walk-In Closet(s), Primary Bedroom Main Floor
Heating Central, Electric
Cooling Central Air, Electric
Flooring Carpet, Vinyl
Fireplace N
Appliance Washer, Refrigerator, Microwave, Dryer, Disposal, Dishwasher
Exterior
Utilities Available Electricity Available, Water Available
Waterfront false
View Y/N false
Roof Type Other
Private Pool false
Building
Lot Description Level
Water Public
Structure Type Stucco,Brick,Other
New Construction false
Schools
Middle Schools Orchard Knob Middle School
High Schools Howard School Of Academics Technology
Others
Senior Community false
Read Less

© 2024 Listings courtesy of RealTrac as distributed by MLS GRID. All Rights Reserved.
GET MORE INFORMATION




