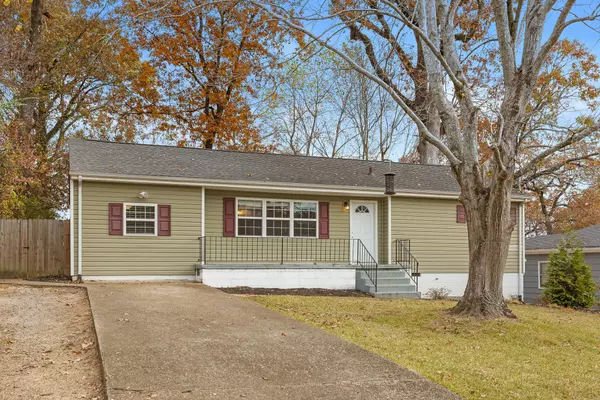For more information regarding the value of a property, please contact us for a free consultation.
1427 Brenda Road Chattanooga, TN 37415
Want to know what your home might be worth? Contact us for a FREE valuation!

Our team is ready to help you sell your home for the highest possible price ASAP
Key Details
Sold Price $247,250
Property Type Single Family Home
Sub Type Single Family Residence
Listing Status Sold
Purchase Type For Sale
Square Footage 1,305 sqft
Price per Sqft $189
Subdivision Fairfax Hgts
MLS Listing ID 2712596
Sold Date 12/27/23
Bedrooms 3
Full Baths 1
HOA Y/N No
Year Built 1955
Annual Tax Amount $1,992
Lot Size 0.260 Acres
Acres 0.26
Lot Dimensions 78.4X146.5
Property Description
Welcome to this charming 3-bedroom home built in 1955, nestled in a peaceful neighborhood. As you walk through the front door, you are greeted by a cozy living area flooded with natural sunlight. Hardwood flooring throughout. The kitchen is equipped with a brand-new refrigerator and electric range. The dining area is shared with the living room, providing a perfect space for enjoying meals or entertaining. ALL main-level living with three sizable bedrooms and one full bathroom, along with a large family room that includes the laundry closet. The private fenced back yard is perfect for outdoor entertaining or simply relaxing in the fresh air. This home has been well maintained, and conveniently located near shopping, dining, and convenient to downtown Chattanooga, making it an ideal place to call home. Don't miss out on the opportunity to make this charming property your own! ***Full crawlspace encapsulation completed in 2023 by 58 Foundations, and provides transferrable warranty.
Location
State TN
County Hamilton County
Rooms
Main Level Bedrooms 3
Interior
Interior Features Open Floorplan, Primary Bedroom Main Floor
Heating Central, Natural Gas
Cooling Central Air, Electric
Flooring Finished Wood, Tile, Other
Fireplace N
Appliance Refrigerator, Microwave, Dishwasher
Exterior
Utilities Available Electricity Available, Water Available
Waterfront false
View Y/N false
Roof Type Other
Private Pool false
Building
Lot Description Level, Other
Story 1
Water Public
Structure Type Vinyl Siding
New Construction false
Schools
Elementary Schools Dupont Elementary School
Middle Schools Hixson Middle School
High Schools Hixson High School
Others
Senior Community false
Read Less

© 2024 Listings courtesy of RealTrac as distributed by MLS GRID. All Rights Reserved.
GET MORE INFORMATION




