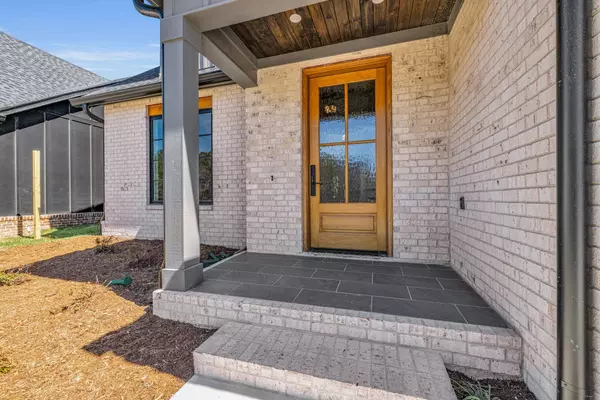For more information regarding the value of a property, please contact us for a free consultation.
1250 London Woods Way Apison, TN 37302
Want to know what your home might be worth? Contact us for a FREE valuation!

Our team is ready to help you sell your home for the highest possible price ASAP
Key Details
Sold Price $700,000
Property Type Single Family Home
Sub Type Single Family Residence
Listing Status Sold
Purchase Type For Sale
Square Footage 2,682 sqft
Price per Sqft $260
Subdivision London Woods.
MLS Listing ID 2712349
Sold Date 09/06/24
Bedrooms 4
Full Baths 3
Half Baths 1
HOA Fees $70/ann
HOA Y/N Yes
Year Built 2023
Lot Size 0.270 Acres
Acres 0.27
Lot Dimensions 60x193.97
Property Description
NEW CONSTRUCTION Tired of cookie cutter neighborhoods and big box floor plans? Are you looking for a customized home building experience? Do you long to reconnect with nature? Then **London Woods** is the New Luxury Community you have been waiting for! Introducing The Hawthorne.... Step into a world of refined living in this impeccably designed residence. The main floor offers a serene master bedroom suite, while the open kitchen and breakfast area invite warmth and connection. An inviting foyer welcomes you, setting the tone for what lies ahead. Hardwood floors, spray foam insulation, gas lights, Kitchenaid appliances and luxury finishes abound. See the feature sheet for additional details. Indulge in outdoor living with a grill deck and a covered screen porch, perfect for entertaining or unwinding. A convenient laundry room and a spacious great room complete the main floor, providing functionality and comfort.
Location
State TN
County Hamilton County
Interior
Interior Features High Ceilings, Walk-In Closet(s), Primary Bedroom Main Floor
Heating Central, Electric, Natural Gas
Cooling Central Air, Electric
Flooring Carpet, Finished Wood, Tile
Fireplaces Number 1
Fireplace Y
Appliance Microwave, Disposal, Dishwasher
Exterior
Exterior Feature Garage Door Opener, Irrigation System
Garage Spaces 2.0
Utilities Available Electricity Available, Water Available
Waterfront false
View Y/N false
Roof Type Asphalt
Private Pool false
Building
Lot Description Level, Other
Story 1.5
Water Public
Structure Type Fiber Cement,Frame,Brick
New Construction true
Schools
Elementary Schools Apison Elementary School
Middle Schools East Hamilton Middle School
High Schools East Hamilton High School
Others
Senior Community false
Read Less

© 2024 Listings courtesy of RealTrac as distributed by MLS GRID. All Rights Reserved.
GET MORE INFORMATION




