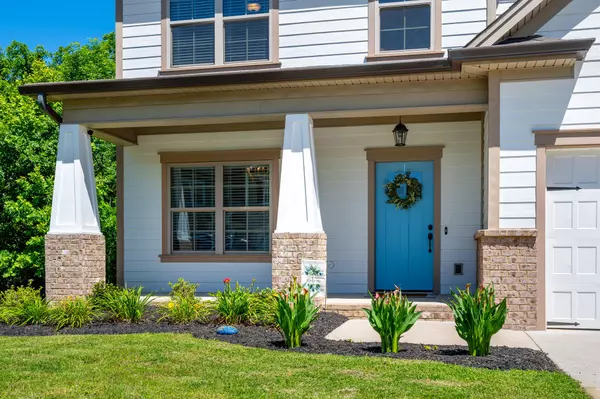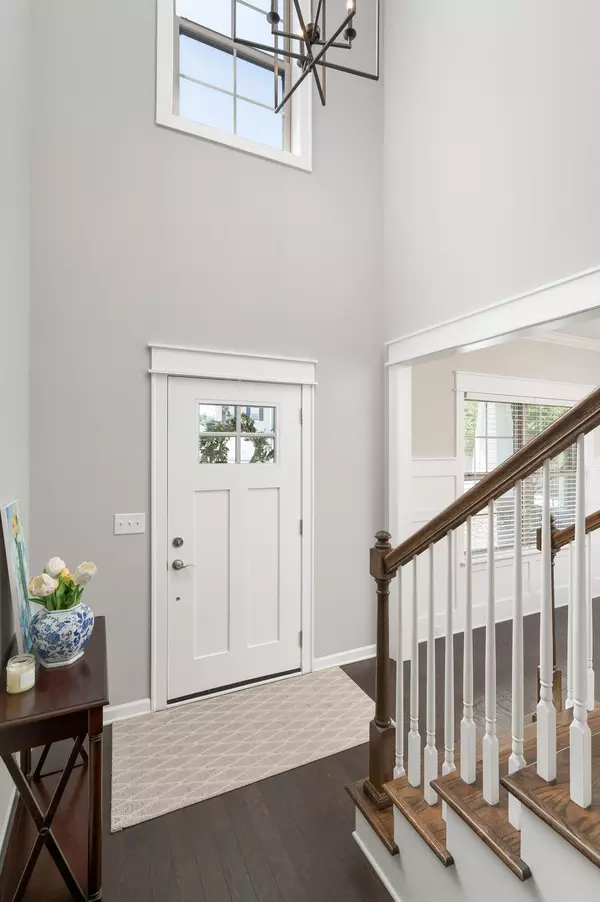For more information regarding the value of a property, please contact us for a free consultation.
1743 Timber Creek Road Cleveland, TN 37323
Want to know what your home might be worth? Contact us for a FREE valuation!

Our team is ready to help you sell your home for the highest possible price ASAP
Key Details
Sold Price $435,000
Property Type Single Family Home
Sub Type Single Family Residence
Listing Status Sold
Purchase Type For Sale
Square Footage 2,260 sqft
Price per Sqft $192
Subdivision Timber Creek
MLS Listing ID 2710775
Sold Date 08/07/24
Bedrooms 4
Full Baths 2
Half Baths 1
HOA Fees $8/mo
HOA Y/N Yes
Year Built 2017
Annual Tax Amount $2,172
Lot Size 6,969 Sqft
Acres 0.16
Lot Dimensions 105x109x116x28
Property Description
Welcome to 1743 Timber Creek Road NE in Cleveland! If you'd like to take advantage of purchasing with a BELOW MARKET INTEREST RATE, this could be the home for you! Nestled in a quiet neighborhood, this 4-bedroom, 2.5-bathroom residence offers a perfect blend of comfort and timeless style. With its charming curb appeal and welcoming covered rocking chair front porch, you'll feel right at home from the moment you arrive. Step inside to be greeted by an impressive 20-foot ceiling in the entryway, setting a grand tone for the rest of the home. The formal dining room features classic wainscoting panels, perfect for hosting elegant dinners. The open-plan living room boasts a cozy gas fireplace and flows seamlessly into the eat-in dining area and kitchen, making it ideal for entertaining. The kitchen is a chef's delight with granite countertops, bar seating, white custom cabinetry, and stainless-steel appliances.
Location
State TN
County Bradley County
Interior
Interior Features High Ceilings, Open Floorplan, Walk-In Closet(s)
Heating Central, Electric
Cooling Central Air, Electric
Flooring Carpet, Finished Wood, Tile
Fireplaces Number 1
Fireplace Y
Appliance Microwave, Disposal, Dishwasher
Exterior
Garage Spaces 2.0
Utilities Available Electricity Available, Water Available
Waterfront false
View Y/N false
Roof Type Asphalt
Private Pool false
Building
Lot Description Level, Other
Story 2
Water Public
Structure Type Vinyl Siding,Brick
New Construction false
Schools
Elementary Schools Mayfield Elementary
Middle Schools Cleveland Middle
High Schools Cleveland High
Others
Senior Community false
Read Less

© 2024 Listings courtesy of RealTrac as distributed by MLS GRID. All Rights Reserved.
GET MORE INFORMATION




