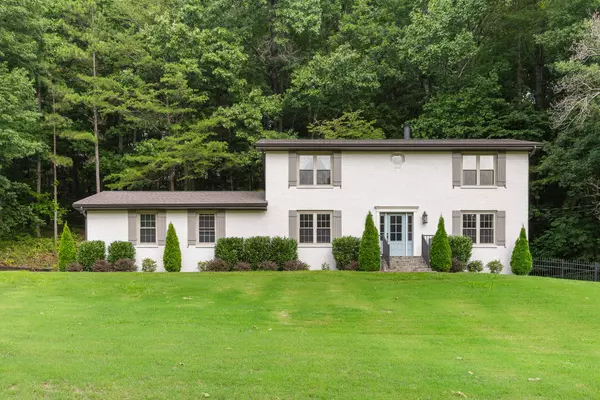For more information regarding the value of a property, please contact us for a free consultation.
5107 Silver Lane Apison, TN 37302
Want to know what your home might be worth? Contact us for a FREE valuation!

Our team is ready to help you sell your home for the highest possible price ASAP
Key Details
Sold Price $565,000
Property Type Single Family Home
Sub Type Single Family Residence
Listing Status Sold
Purchase Type For Sale
Square Footage 3,553 sqft
Price per Sqft $159
Subdivision Silver Ests
MLS Listing ID 2710261
Sold Date 09/23/24
Bedrooms 4
Full Baths 3
Half Baths 1
HOA Y/N No
Year Built 1986
Annual Tax Amount $2,348
Lot Size 1.050 Acres
Acres 1.05
Lot Dimensions 150X306.1
Property Description
Welcome to 5107 Silver Lane! This stunning, fully renovated two-story residence, originally built in 1986, combines classic charm with modern elegance. Nestled on a sprawling 1-acre lot, this home offers the perfect blend of privacy and convenience, making it an ideal sanctuary for families. Step inside to discover a meticulously updated interior that boasts high-end finishes and thoughtful design touches throughout. The expansive living area features an open floor plan with abundant natural light, highlighting the hardwood floors and contemporary fixtures. The kitchen is a chef's delight, equipped with state-of-the-art stainless steel appliances, quartz countertops, and custom cabinetry. Cozy up by the fireplace in the spacious family room, or enjoy family dinners in the formal dining area. Upstairs, you'll find a luxurious master suite complete with a spa-like ensuite bathroom and a generous walk-in closet.
Location
State TN
County Hamilton County
Interior
Interior Features Entry Foyer, Walk-In Closet(s)
Heating Central
Cooling Central Air, Electric
Flooring Carpet, Finished Wood, Tile, Vinyl
Fireplaces Number 1
Fireplace Y
Appliance Refrigerator, Microwave, Dishwasher
Exterior
Exterior Feature Garage Door Opener
Garage Spaces 2.0
Utilities Available Electricity Available
Waterfront false
View Y/N false
Roof Type Other
Private Pool false
Building
Lot Description Wooded, Other
Story 2
Sewer Septic Tank
Structure Type Fiber Cement,Brick
New Construction false
Schools
Elementary Schools Apison Elementary School
Middle Schools East Hamilton Middle School
High Schools East Hamilton High School
Others
Senior Community false
Read Less

© 2024 Listings courtesy of RealTrac as distributed by MLS GRID. All Rights Reserved.
GET MORE INFORMATION




