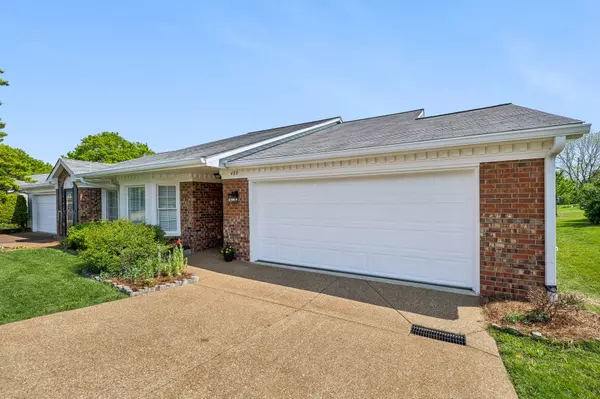For more information regarding the value of a property, please contact us for a free consultation.
400 Siena Dr Nashville, TN 37205
Want to know what your home might be worth? Contact us for a FREE valuation!

Our team is ready to help you sell your home for the highest possible price ASAP
Key Details
Sold Price $449,900
Property Type Single Family Home
Sub Type Garden
Listing Status Sold
Purchase Type For Sale
Square Footage 1,424 sqft
Price per Sqft $315
Subdivision The Cloister At St Henry
MLS Listing ID 2648312
Sold Date 06/24/24
Bedrooms 3
Full Baths 2
HOA Fees $450/mo
HOA Y/N Yes
Year Built 1984
Annual Tax Amount $2,312
Lot Size 1,306 Sqft
Acres 0.03
Property Description
Rare Two Car Garage Three Bedroom One Level Condo in 55 or older retirement community near St Henry's, Edwin Warner Parks and close to shopping & restaurants. Backs up to Green Space with loads of Natural Light! Fresh Paint. Neutral Colors. One Year HVAC. Remodeled. Center Hallway leads from Front Door to Back Door allowing for a more open concept feeling. Kitchen has granite, nice Stainless Steel Appliances, Gas Stove, Hot Water dispenser, white cabinets & pantry. Primary Bedroom with updated bathroom and two closets. Front Bedroom is currently used as a Den with a Bay Window, Custom Shutters and closet. Living Room and Dining Room are combined with recessed lighting, custom blinds, brick fireplace and gas logs. Outdoor living offers an extended deck plus patio area with pretty wrought-iron gate, garden area, and nice landscaping. Two Car Garage offers additional storage with lots of cabinets and counter space plus garage fridge remains too. Zero Steps into Front Door.
Location
State TN
County Davidson County
Rooms
Main Level Bedrooms 3
Interior
Heating Central
Cooling Central Air
Flooring Laminate, Tile
Fireplaces Number 1
Fireplace Y
Appliance Dishwasher, Disposal, Microwave, Refrigerator
Exterior
Exterior Feature Garage Door Opener
Garage Spaces 2.0
Utilities Available Water Available
Waterfront false
View Y/N false
Roof Type Asphalt
Private Pool false
Building
Story 1
Sewer Public Sewer
Water Public
Structure Type Brick
New Construction false
Schools
Elementary Schools Westmeade Elementary
Middle Schools Bellevue Middle
High Schools James Lawson High School
Others
HOA Fee Include Cable TV,Exterior Maintenance,Maintenance Grounds,Insurance
Senior Community false
Read Less

© 2024 Listings courtesy of RealTrac as distributed by MLS GRID. All Rights Reserved.
GET MORE INFORMATION




