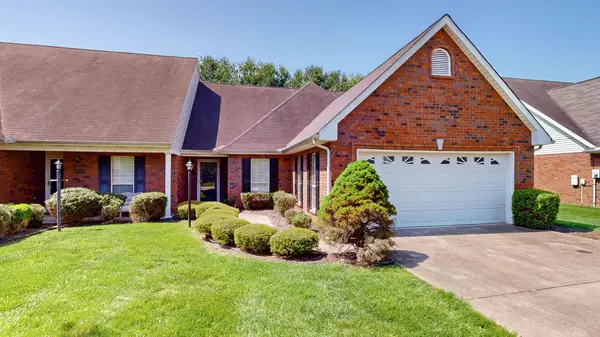For more information regarding the value of a property, please contact us for a free consultation.
1720 Keeneland Ct Murfreesboro, TN 37127
Want to know what your home might be worth? Contact us for a FREE valuation!

Our team is ready to help you sell your home for the highest possible price ASAP
Key Details
Sold Price $330,000
Property Type Single Family Home
Sub Type Zero Lot Line
Listing Status Sold
Purchase Type For Sale
Square Footage 1,628 sqft
Price per Sqft $202
Subdivision Keeneland Crossing Resub
MLS Listing ID 2647416
Sold Date 05/31/24
Bedrooms 2
Full Baths 2
HOA Fees $55/qua
HOA Y/N Yes
Year Built 1996
Annual Tax Amount $1,929
Lot Size 7,840 Sqft
Acres 0.18
Lot Dimensions 48 X 160 IRR
Property Description
This one-level one owner condo is a hidden gem nestled in a tranquil cul-de-sac within Keenland Crossing! Step into a spacious living room adorned with a cozy fireplace, setting the stage for warm gatherings. The kitchen boasts stunning white cabinets complemented by brand new black granite countertops, adding both elegance and functionality. Retreat to the master suite, featuring a generously sized en suite shower and not one, but two walk-in closets, providing ample storage space. Convenience is key with a 2-car garage, complete with pull-down attic space for additional storage. Recent updates include brand new carpets in the bedrooms and fresh flooring throughout the entire home, accompanied by a fresh coat of paint, enhancing the condo's appeal. Plus, enjoy hassle-free maintenance, as the HOA takes care of the grounds. Join us for an open house on May 4th from 2-4pm.
Location
State TN
County Rutherford County
Rooms
Main Level Bedrooms 2
Interior
Interior Features Primary Bedroom Main Floor, Kitchen Island
Heating Central, Natural Gas
Cooling Central Air, Electric
Flooring Carpet, Vinyl
Fireplace N
Appliance Dishwasher, Disposal, Microwave
Exterior
Garage Spaces 2.0
Utilities Available Electricity Available, Water Available
Waterfront false
View Y/N false
Private Pool false
Building
Story 1
Sewer Public Sewer
Water Public
Structure Type Brick
New Construction false
Schools
Elementary Schools Black Fox Elementary
Middle Schools Whitworth-Buchanan Middle School
High Schools Riverdale High School
Others
HOA Fee Include Maintenance Grounds
Senior Community false
Read Less

© 2024 Listings courtesy of RealTrac as distributed by MLS GRID. All Rights Reserved.
GET MORE INFORMATION




