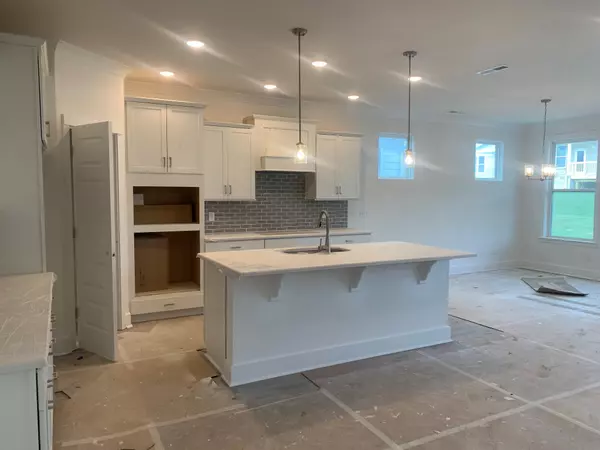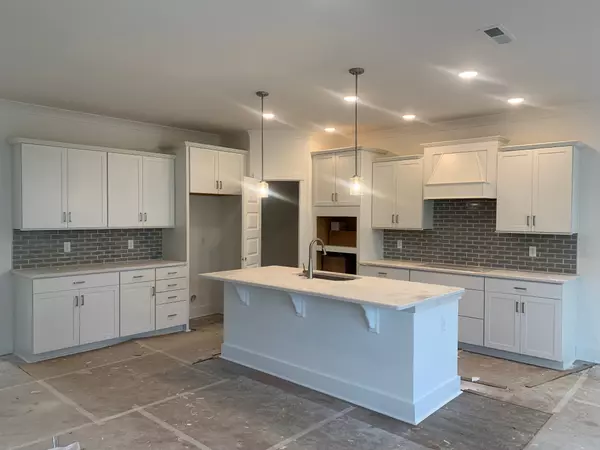For more information regarding the value of a property, please contact us for a free consultation.
857 Rockwell Drive Hendersonville, TN 37075
Want to know what your home might be worth? Contact us for a FREE valuation!

Our team is ready to help you sell your home for the highest possible price ASAP
Key Details
Sold Price $640,000
Property Type Single Family Home
Sub Type Single Family Residence
Listing Status Sold
Purchase Type For Sale
Square Footage 2,564 sqft
Price per Sqft $249
Subdivision Durham Farms
MLS Listing ID 2635367
Sold Date 05/24/24
Bedrooms 4
Full Baths 3
HOA Fees $103/mo
HOA Y/N Yes
Year Built 2024
Annual Tax Amount $5,500
Lot Size 7,492 Sqft
Acres 0.172
Lot Dimensions 60x125
Property Description
Move in this Spring! Contract by 4/25 to receive lock in this price and receive $5,000 in closing costs with our preferred lender. This home offers a full brick exterior front along with a large Front Porch & Rear Covered Lanai for all your entertaining needs. This Foxfield versatile plan includes a first-floor Guest Suite, bedrooms with walk-in closets, Covered Lanai, Gas Fireplace, Gourmet Kitchen with built-in stainless steel gas appliances, & more. The stunning Owner's Bath features a free-standing tub, fully tiled walk-in shower with a rainhead & bench, and separate vanities. This home is located in the Durham Farms community, which includes an expansive clubhouse featuring a pavilion with outdoor games, a fitness center, meeting space, a resort-style pool, walking trails, and dog park. An on-site lifestyle director is available to create innovative events and programming for all residents to enjoy. Call for an appointment today! Our model home is located at 546 Snap Dragon Lane.
Location
State TN
County Sumner County
Rooms
Main Level Bedrooms 1
Interior
Interior Features Entry Foyer, Extra Closets, Pantry, Storage, Walk-In Closet(s)
Heating Central, Natural Gas
Cooling Central Air
Flooring Carpet, Other, Tile
Fireplaces Number 1
Fireplace Y
Appliance Dishwasher, Disposal, Microwave
Exterior
Exterior Feature Garage Door Opener
Garage Spaces 2.0
Utilities Available Water Available
View Y/N false
Roof Type Shingle
Private Pool false
Building
Lot Description Level
Story 2
Sewer Public Sewer
Water Public
Structure Type Brick,Fiber Cement
New Construction true
Schools
Elementary Schools Dr. William Burrus Elementary At Drakes Creek
Middle Schools Knox Doss Middle School At Drakes Creek
High Schools Beech Sr High School
Others
HOA Fee Include Recreation Facilities
Senior Community false
Read Less

© 2024 Listings courtesy of RealTrac as distributed by MLS GRID. All Rights Reserved.
GET MORE INFORMATION




