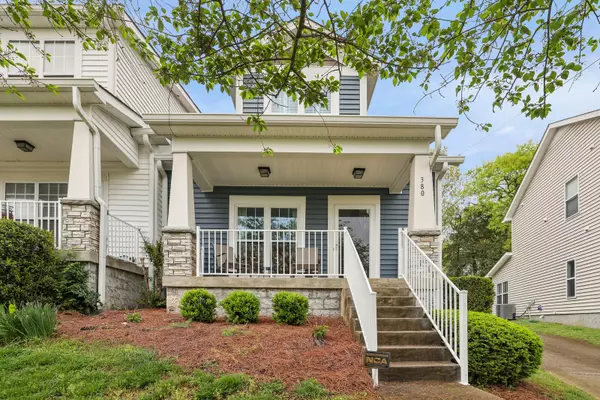For more information regarding the value of a property, please contact us for a free consultation.
380 Normandy Cir Nashville, TN 37209
Want to know what your home might be worth? Contact us for a FREE valuation!

Our team is ready to help you sell your home for the highest possible price ASAP
Key Details
Sold Price $530,000
Property Type Townhouse
Sub Type Townhouse
Listing Status Sold
Purchase Type For Sale
Square Footage 1,525 sqft
Price per Sqft $347
Subdivision Normandy Place
MLS Listing ID 2644329
Sold Date 05/15/24
Bedrooms 2
Full Baths 2
Half Baths 1
HOA Fees $195/mo
HOA Y/N Yes
Year Built 2002
Annual Tax Amount $2,944
Lot Size 435 Sqft
Acres 0.01
Property Description
Experience the charm of this immaculate 2-bedroom, 2.5-bathroom townhome in Sylvan Heights, offering effortless access to shopping, dining, Sylvan Park, Vanderbilt University, and downtown. Step into the inviting main floor featuring a comfortable living room with a gas fireplace, a dining area, and a kitchen adorned with new quartz countertops and stainless steel appliances. Completing this level are a convenient laundry room, a half bath, and a versatile office or flex space filled with natural light. Upstairs, discover the serene primary suite boasting ample his and hers closets, along with a second bedroom and another full bathroom. Relax on the front porch and savor the picturesque views, while enjoying the convenience of two private parking spaces at the rear of the property.
Location
State TN
County Davidson County
Interior
Interior Features Ceiling Fan(s), Storage
Heating Central, Dual
Cooling Central Air, Electric
Flooring Carpet, Finished Wood, Tile
Fireplaces Number 1
Fireplace Y
Appliance Dishwasher, Disposal, Microwave
Exterior
Utilities Available Electricity Available, Water Available
Waterfront false
View Y/N false
Roof Type Asphalt
Private Pool false
Building
Story 2
Sewer Public Sewer
Water Public
Structure Type Vinyl Siding
New Construction false
Schools
Elementary Schools Sylvan Park Paideia Design Center
Middle Schools West End Middle School
High Schools Hillsboro Comp High School
Others
HOA Fee Include Exterior Maintenance,Maintenance Grounds
Senior Community false
Read Less

© 2024 Listings courtesy of RealTrac as distributed by MLS GRID. All Rights Reserved.
GET MORE INFORMATION




