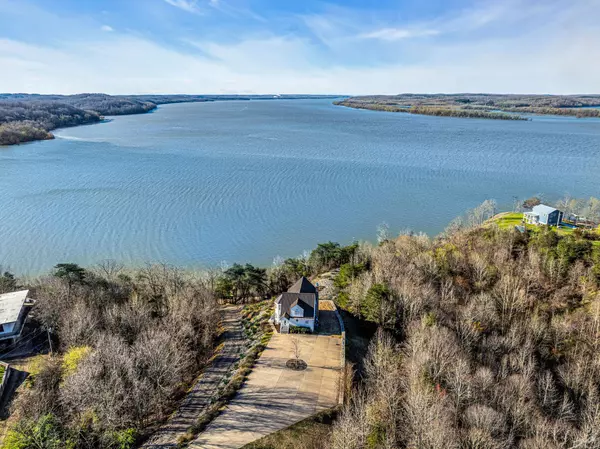For more information regarding the value of a property, please contact us for a free consultation.
1060 Harborview Drive Waverly, TN 37185
Want to know what your home might be worth? Contact us for a FREE valuation!

Our team is ready to help you sell your home for the highest possible price ASAP
Key Details
Sold Price $799,900
Property Type Single Family Home
Sub Type Single Family Residence
Listing Status Sold
Purchase Type For Sale
Square Footage 2,741 sqft
Price per Sqft $291
Subdivision Doverdale Sub Sec 4
MLS Listing ID 2635619
Sold Date 04/15/24
Bedrooms 3
Full Baths 3
HOA Fees $8/ann
HOA Y/N Yes
Year Built 2008
Annual Tax Amount $2,285
Lot Size 2.345 Acres
Acres 2.345
Property Description
STUNNING WATERFRONT HOME w/ MULTI-MILLION DOLLAR VIEW!!! ***ONE OF THE BEST LOTS AT THE TENNESSEE RIVER***PRIVATE BOAT DOCK w/ Electricity + Water****HYDRO BOAT LIFT****NO EXPENSE SPARED ON THIS PLACE***Year Round Water per Seller*Lot was purchased for $182,500 in 2007 and Original Home was Built..THEN COMMERCIAL CONTRACTOR BOUGHT FOR A PERSONAL HOME...And added FABULOUS GLASS FRONT ADDITION + THE BEST OF EVERYTHING*A Complete Showplace*Built Like a Fortress w/ 3 Huge Steel Beams tied into Concrete on Front Interior of the Home*CONCRETE "SEA WALL"*IMPRESSIVE Great Room w/Wood Beams*Shows Like a Model Home*THOUSANDS in Wood Plank Ceilings + Floors*GATED ESTATE ENTRANCE w/ Long Circular Concrete Drive+ Concrete Down to the Dock Walkway*Hardiplank*NEW STAND + SEAM METAL ROOF*2 Masonry Fireplaces*INCREDIBLE OUTDOOR ENTERTAINMENT AREA*26x26 Screened Expansion Area*Permit for Original Home is 2 Bed Septic Approval+ that does not change*LOW E WINDOWS*3 Central Units*MLEC FIBER INTERNET
Location
State TN
County Humphreys County
Interior
Interior Features Ceiling Fan(s), Entry Foyer, High Ceilings, Storage, High Speed Internet
Heating Central, Electric
Cooling Central Air, Electric
Flooring Concrete, Finished Wood, Tile
Fireplaces Number 2
Fireplace Y
Appliance Dishwasher, Dryer, Microwave, Refrigerator, Washer
Exterior
Exterior Feature Dock
Utilities Available Electricity Available
Waterfront true
View Y/N true
View River
Roof Type Metal
Private Pool false
Building
Story 2
Sewer Septic Tank
Water Well
Structure Type Fiber Cement
New Construction false
Schools
Elementary Schools Waverly Elementary
Middle Schools Waverly Jr High School
High Schools Waverly Central High School
Others
Senior Community false
Read Less

© 2024 Listings courtesy of RealTrac as distributed by MLS GRID. All Rights Reserved.
GET MORE INFORMATION




