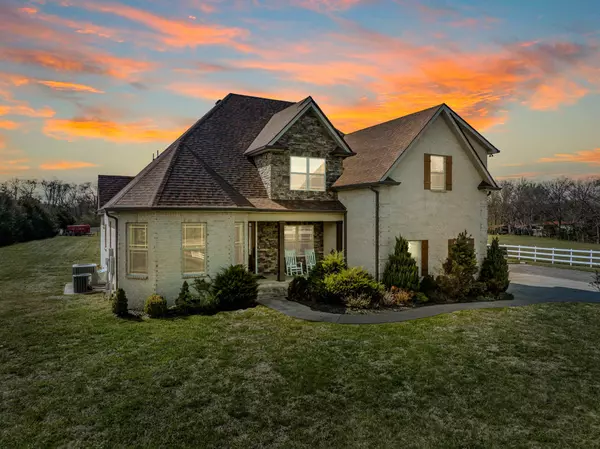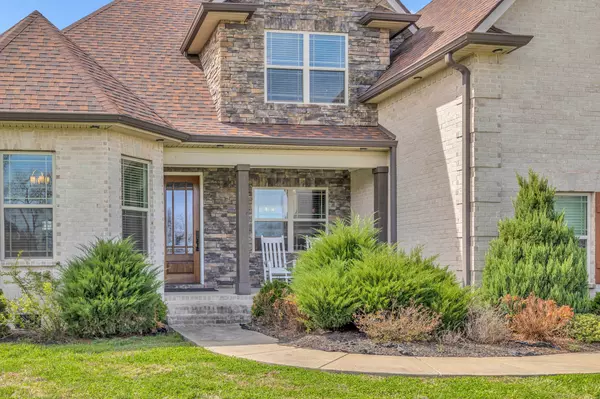For more information regarding the value of a property, please contact us for a free consultation.
106 Long Creek Dr Christiana, TN 37037
Want to know what your home might be worth? Contact us for a FREE valuation!

Our team is ready to help you sell your home for the highest possible price ASAP
Key Details
Sold Price $899,000
Property Type Single Family Home
Sub Type Single Family Residence
Listing Status Sold
Purchase Type For Sale
Square Footage 3,037 sqft
Price per Sqft $296
Subdivision Obrien Estate
MLS Listing ID 2635418
Sold Date 05/08/24
Bedrooms 3
Full Baths 2
Half Baths 1
HOA Y/N No
Year Built 2016
Annual Tax Amount $2,785
Lot Size 6.140 Acres
Acres 6.14
Property Description
This custom-built residence offers the perfect blend of modern luxury and southern charm. Inside you'll discover an open floorplan, high ceilings flooded with natural light showcasing hardwood floors and elegant finishes throughout. The gourmet kitchen boasts quartz countertops, a gas cooktop and a spacious island. Entertain effortlessly in the adjoining living and dining areas. The home is situated on an immense 6+ acres with NO HOA. 2 ADDITIONAL BUILDING SITES, 220ft water well and a 40x60 shop. Shop features include a 200-amp service, 16-foot side walls, 14ft front sliding doors and 12x10 roll-up door, 3-inch insulation, 4,000-psi floor w/ wire, fiber, and calcium. This property presents an excellent opportunity for a mini-farm lifestyle, combining comfortable living with the freedom of open space and privacy.
Location
State TN
County Rutherford County
Rooms
Main Level Bedrooms 1
Interior
Interior Features High Ceilings, Pantry, Storage, Walk-In Closet(s), Primary Bedroom Main Floor, High Speed Internet
Heating Central, Electric
Cooling Central Air, Electric
Flooring Finished Wood
Fireplaces Number 1
Fireplace Y
Appliance Dishwasher, Dryer, Refrigerator, Washer
Exterior
Exterior Feature Balcony, Barn(s)
Garage Spaces 2.0
Utilities Available Electricity Available, Water Available
Waterfront false
View Y/N false
Private Pool false
Building
Story 2
Sewer Septic Tank
Water Public
Structure Type Brick,Stone
New Construction false
Schools
Elementary Schools Plainview Elementary School
Middle Schools Christiana Middle School
High Schools Riverdale High School
Others
Senior Community false
Read Less

© 2024 Listings courtesy of RealTrac as distributed by MLS GRID. All Rights Reserved.
GET MORE INFORMATION




