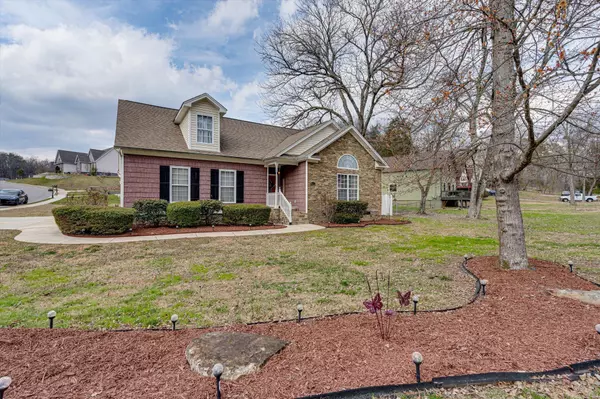For more information regarding the value of a property, please contact us for a free consultation.
4813 Eldridge Road Hixson, TN 37343
Want to know what your home might be worth? Contact us for a FREE valuation!

Our team is ready to help you sell your home for the highest possible price ASAP
Key Details
Sold Price $415,000
Property Type Single Family Home
Sub Type Single Family Residence
Listing Status Sold
Purchase Type For Sale
Square Footage 1,640 sqft
Price per Sqft $253
Subdivision Eagles Landing
MLS Listing ID 2624345
Sold Date 04/22/24
Bedrooms 3
Full Baths 2
HOA Y/N No
Year Built 2007
Annual Tax Amount $2,831
Lot Size 6,098 Sqft
Acres 0.14
Lot Dimensions 110.93X55.08
Property Description
Welcome to 4813 Eldridge Road, a charming and meticulously maintained home nestled in the heart of Hixson, TN! This delightful residence boasts a seamless blend of comfort and convenience, poised to offer a tranquil living experience for its new homeowners. As you step inside, you're greeted by a warm and inviting atmosphere accentuated by a well-designed floor plan that maximizes space and natural light. The main living area, a harmonious blend of style and function, sets the stage for cozy evenings and memorable gatherings. The heart of the home, the kitchen, features modern appliances, ample cabinet space, and pristine countertops, making it a chef's delight. Serve casual meals at the breakfast bar or host festive dinners in the adjacent dining area. Retreat to the serenity of the master bedroom, a private sanctuary with a spacious closet, and an en-suite bathroom that promises relaxation.
Location
State TN
County Hamilton County
Rooms
Main Level Bedrooms 3
Interior
Interior Features High Ceilings, Open Floorplan, Walk-In Closet(s), Primary Bedroom Main Floor
Heating Central, Electric
Cooling Central Air, Electric
Flooring Finished Wood, Tile
Fireplaces Number 1
Fireplace Y
Appliance Microwave, Disposal, Dishwasher
Exterior
Exterior Feature Garage Door Opener
Garage Spaces 2.0
Utilities Available Electricity Available, Water Available
Waterfront false
View Y/N false
Roof Type Asphalt
Private Pool false
Building
Lot Description Level, Corner Lot
Story 1
Water Public
Structure Type Vinyl Siding,Other,Brick
New Construction false
Schools
Elementary Schools Alpine Crest Elementary School
Middle Schools Red Bank Middle School
High Schools Red Bank High School
Others
Senior Community false
Read Less

© 2024 Listings courtesy of RealTrac as distributed by MLS GRID. All Rights Reserved.
GET MORE INFORMATION




