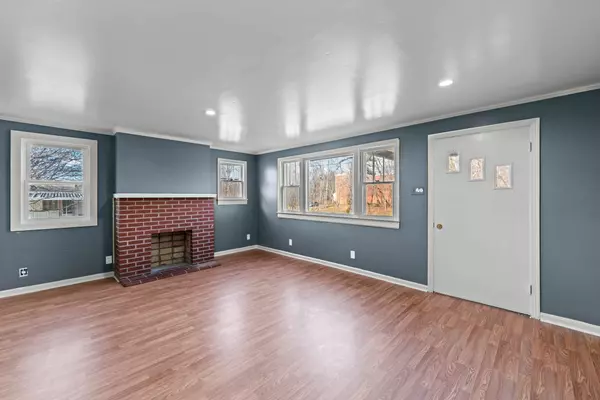For more information regarding the value of a property, please contact us for a free consultation.
104 Robertson St #W Cedar Hill, TN 37032
Want to know what your home might be worth? Contact us for a FREE valuation!

Our team is ready to help you sell your home for the highest possible price ASAP
Key Details
Sold Price $224,999
Property Type Single Family Home
Sub Type Single Family Residence
Listing Status Sold
Purchase Type For Sale
Square Footage 1,488 sqft
Price per Sqft $151
MLS Listing ID 2604622
Sold Date 03/26/24
Bedrooms 3
Full Baths 2
HOA Y/N No
Year Built 1946
Annual Tax Amount $440
Lot Size 0.520 Acres
Acres 0.52
Lot Dimensions 72/72X157/166
Property Description
Welcome to your dream home in Cedar Hill, TN! This beautifully rehabbed single-story residence offers the perfect blend of comfort and style. Boasting 3 bedrooms and 2 baths, this home is thoughtfully designed for modern living. Step into the inviting living room, adorned with a charming fireplace that creates a cozy ambiance. The kitchen is a culinary haven, featuring updated appliances and a spacious dining area perfect for family meals & entertaining guests. Enjoy the convenience of two carports and a driveway, providing ample parking space for you and your guests. The .52 acres of land offer a generous outdoor area, providing plenty of space for relaxation and recreation. Additionally, this property comes with an enclosed outbuilding, offering versatility for use as a workshop, storage, or even a personal retreat. Don't miss the chance to make this gem your forever home-schedule a viewing today and experience the perfect blend of comfort & convenience!
Location
State TN
County Robertson County
Rooms
Main Level Bedrooms 3
Interior
Interior Features Primary Bedroom Main Floor
Heating Forced Air
Cooling Central Air
Flooring Laminate
Fireplace N
Exterior
Utilities Available Water Available
Waterfront false
View Y/N false
Private Pool false
Building
Lot Description Corner Lot
Story 1
Sewer Septic Tank
Water Public
Structure Type Vinyl Siding
New Construction false
Schools
Elementary Schools Jo Byrns Elementary School
Middle Schools Jo Byrns High School
High Schools Jo Byrns High School
Others
Senior Community false
Read Less

© 2024 Listings courtesy of RealTrac as distributed by MLS GRID. All Rights Reserved.
GET MORE INFORMATION




