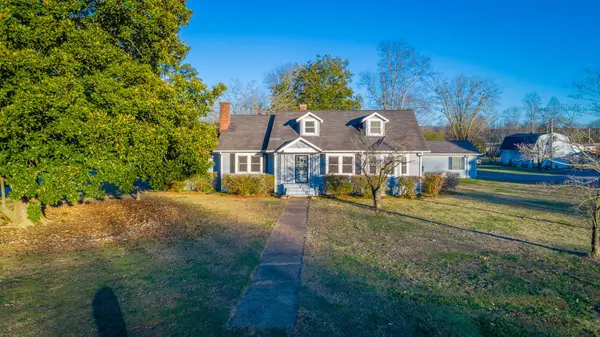For more information regarding the value of a property, please contact us for a free consultation.
1010 Betsy Pack Drive Jasper, TN 37347
Want to know what your home might be worth? Contact us for a FREE valuation!

Our team is ready to help you sell your home for the highest possible price ASAP
Key Details
Sold Price $345,000
Property Type Single Family Home
Sub Type Single Family Residence
Listing Status Sold
Purchase Type For Sale
Square Footage 3,422 sqft
Price per Sqft $100
Subdivision Evans
MLS Listing ID 2635204
Sold Date 03/22/24
Bedrooms 4
Full Baths 2
HOA Y/N No
Year Built 1946
Annual Tax Amount $1,250
Lot Size 0.650 Acres
Acres 0.65
Lot Dimensions 148 X 183 IRR
Property Description
Welcome to 1010 Betsy Pack Drive in the heart of Jasper, TN in Marion County. This charming 4 bedroom/2 bath home spanning 3422 square feet is situated on a gorgeous spacious level lot with a 2 car garage. This property also boasts 9 foot ceilings, updated vinyl insulated windows, a formal dining room, eat-in kitchen/breakfast nook, office with built-in desk and shelving, and a den off of the living room. The living room has a gas fireplace and the den leads to a spacious sunroom overlooking the fenced back yard with a built-in brick grill/oven, covered patio and large screened porch. Oversized downstairs bedrooms with plenty of natural light throughout the entire home. The owner has made numerous improvements over the last couple years including a completely new electrical system with grounded outlets throughout the house, basement and garage as well as hard wired smoke alarms. 200 amp service in the garage. The HVAC was also replaced in 2020.
Location
State TN
County Marion County
Interior
Interior Features High Ceilings, Open Floorplan, Dehumidifier, Primary Bedroom Main Floor
Heating Central, Natural Gas
Cooling Central Air, Electric
Flooring Carpet, Finished Wood, Other
Fireplaces Number 1
Fireplace Y
Appliance Refrigerator, Dishwasher
Exterior
Garage Spaces 2.0
Utilities Available Electricity Available, Water Available
Waterfront false
View Y/N true
View Mountain(s)
Roof Type Other
Private Pool false
Building
Lot Description Level
Story 2
Water Public
Structure Type Other
New Construction false
Schools
Elementary Schools Jasper Elementary School
Middle Schools Jasper Middle School
Others
Senior Community false
Read Less

© 2024 Listings courtesy of RealTrac as distributed by MLS GRID. All Rights Reserved.
GET MORE INFORMATION




