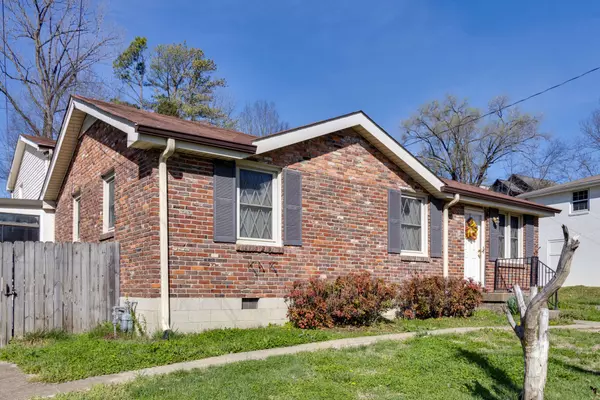For more information regarding the value of a property, please contact us for a free consultation.
4807 Linbar Dr Nashville, TN 37211
Want to know what your home might be worth? Contact us for a FREE valuation!

Our team is ready to help you sell your home for the highest possible price ASAP
Key Details
Sold Price $330,000
Property Type Single Family Home
Sub Type Single Family Residence
Listing Status Sold
Purchase Type For Sale
Square Footage 2,992 sqft
Price per Sqft $110
Subdivision Kenilworth Estates
MLS Listing ID 2629579
Sold Date 03/20/24
Bedrooms 4
Full Baths 2
Half Baths 1
HOA Y/N No
Year Built 1962
Annual Tax Amount $3,378
Lot Size 0.290 Acres
Acres 0.29
Lot Dimensions 64 X 160
Property Description
Welcome to 4807 Linbar Dr, an incredible real estate opportunity in 37211! With nearly 3000 sq ft, this property features multiple living spaces, making it a unique gem. The attached apartment with a separate entrance is ideal for rental or Airbnb. The quiet backyard offers lots of potential. Don't miss out on this great opportunity! Contact us for a private tour and discover all that this remarkable residence has to offer. The addition is built on 12 inch center with hurricane straps. Father Ryan and Franklin Road very close by. Cardinals and Blue Jays. Zoo is just minutes away. Straight shot up Nolensville road to the the walking bridge to Titans Games. Minutes from airport, I 24 and I 65. Great location for a busy family!
Location
State TN
County Davidson County
Rooms
Main Level Bedrooms 4
Interior
Interior Features Ceiling Fan(s), In-Law Floorplan, Primary Bedroom Main Floor
Heating Central
Cooling Central Air
Flooring Finished Wood, Other, Tile
Fireplaces Number 1
Fireplace Y
Appliance Dishwasher, Microwave
Exterior
Exterior Feature Storage
Pool In Ground
Utilities Available Water Available
View Y/N false
Roof Type Asphalt
Private Pool true
Building
Lot Description Level
Story 1.5
Sewer Public Sewer
Water Public
Structure Type Brick,Brick
New Construction false
Schools
Elementary Schools Paragon Mills Elementary
Middle Schools Wright Middle
High Schools Glencliff High School
Others
Senior Community false
Read Less

© 2024 Listings courtesy of RealTrac as distributed by MLS GRID. All Rights Reserved.
GET MORE INFORMATION




