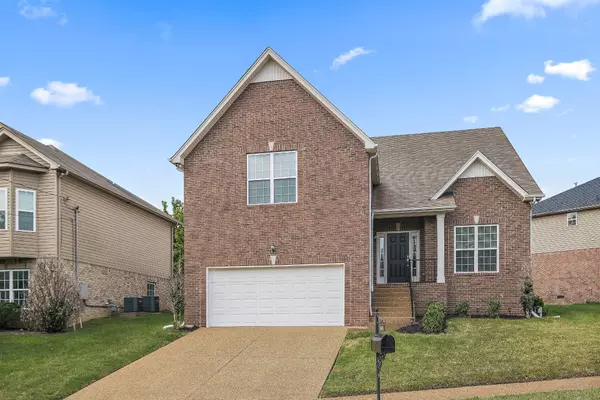For more information regarding the value of a property, please contact us for a free consultation.
8104 Ochoa Ln Brentwood, TN 37027
Want to know what your home might be worth? Contact us for a FREE valuation!

Our team is ready to help you sell your home for the highest possible price ASAP
Key Details
Sold Price $510,000
Property Type Single Family Home
Sub Type Single Family Residence
Listing Status Sold
Purchase Type For Sale
Square Footage 2,721 sqft
Price per Sqft $187
Subdivision Indian Creek
MLS Listing ID 2595202
Sold Date 03/08/24
Bedrooms 3
Full Baths 2
Half Baths 1
HOA Fees $18/mo
HOA Y/N Yes
Year Built 2015
Annual Tax Amount $2,972
Lot Size 5,662 Sqft
Acres 0.13
Lot Dimensions 119 X 109
Property Description
Welcome to this impeccably maintained home, conveniently located near the Tanger Outlet, restaurants & grocery stores. The first floor impresses with elegant hardwood floors, adding warmth and character to the space. Above the garage a spacious bonus room with high ceilings invites a sense of openness and versatility. The kitchen is a highlight, featuring stainless steel appliances, granite countertops, a gas stove, and ample pantry storage. Adjacent to the kitchen, the formal dining room provides a perfect setting for meals and gatherings. The primary bedroom on the main floor offers a tranquil retreat. Upstairs, a large laundry room adds convenience. Step outside to the deck, a great spot for relaxation or entertaining in the open air. A 2-car garage enhances the practicality of this home. It’s a blend of comfort and functionality, making it an ideal choice for those seeking a quality living experience in a great neighborhood.
Location
State TN
County Davidson County
Rooms
Main Level Bedrooms 1
Interior
Interior Features Primary Bedroom Main Floor
Heating Natural Gas
Cooling Central Air
Flooring Carpet, Finished Wood, Vinyl
Fireplaces Number 1
Fireplace Y
Appliance Dishwasher, Dryer, Microwave, Refrigerator, Washer
Exterior
Exterior Feature Irrigation System
Garage Spaces 2.0
Utilities Available Natural Gas Available, Water Available
Waterfront false
View Y/N false
Private Pool false
Building
Lot Description Sloped
Story 2
Sewer Public Sewer
Water Public
Structure Type Brick
New Construction false
Schools
Elementary Schools Henry C. Maxwell Elementary
Middle Schools Thurgood Marshall Middle
High Schools Cane Ridge High School
Others
Senior Community false
Read Less

© 2024 Listings courtesy of RealTrac as distributed by MLS GRID. All Rights Reserved.
GET MORE INFORMATION




