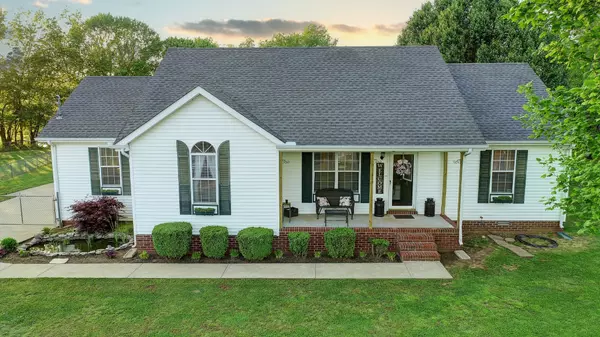For more information regarding the value of a property, please contact us for a free consultation.
118 Inglewood Ct Murfreesboro, TN 37127
Want to know what your home might be worth? Contact us for a FREE valuation!

Our team is ready to help you sell your home for the highest possible price ASAP
Key Details
Sold Price $445,000
Property Type Single Family Home
Sub Type Single Family Residence
Listing Status Sold
Purchase Type For Sale
Square Footage 1,567 sqft
Price per Sqft $283
Subdivision Redwood Estates Sec 2
MLS Listing ID 2609826
Sold Date 02/20/24
Bedrooms 3
Full Baths 2
HOA Y/N No
Year Built 1994
Annual Tax Amount $1,147
Lot Size 0.790 Acres
Acres 0.79
Lot Dimensions 50 X 217.87 IRR
Property Description
Final Updates have been Completed!! Sellers are ready to move! Compare the Price per sqft with all the Extras! Exquisite Craftsman Ranch Home in Murfreesboro on Spacious lot. One Owner Only! No HOA!! Interior boasts Fresh Paint, New Country Cabinets, Counter Tops, Newer Appliances, Finished Hardwood Floors, Tray Ceilings, Separate Den, and more. Beautifully Manicured Fenced lot complete with large Upper and Lower Sun Decks overlooking lush Open Pasture. Maintenance Free Vinyl Exterior and Gutters complete with Newer Roof. New Main Water line just installed with Regulator. Fully Encapsulated Crawlspace!! Termite Clear! Bring the Toys! 30x30 Insulated and Climate Controlled Garage/Workshop with Separate Electric Meter. Exterior Hot water hook up perfect for your RV!. Greenhouse and Storage building have electric. A Must See !!
Location
State TN
County Rutherford County
Rooms
Main Level Bedrooms 3
Interior
Interior Features Primary Bedroom Main Floor
Heating Central, Electric
Cooling Central Air, Electric
Flooring Finished Wood, Tile, Vinyl
Fireplace N
Appliance Dishwasher, Microwave, Refrigerator
Exterior
Exterior Feature Garage Door Opener, Storage
Garage Spaces 2.0
Utilities Available Electricity Available, Water Available
Waterfront false
View Y/N false
Roof Type Shingle
Private Pool false
Building
Lot Description Level
Story 1
Sewer Septic Tank
Water Public
Structure Type Vinyl Siding
New Construction false
Schools
Elementary Schools Buchanan Elementary
Middle Schools Whitworth-Buchanan Middle School
High Schools Riverdale High School
Others
Senior Community false
Read Less

© 2024 Listings courtesy of RealTrac as distributed by MLS GRID. All Rights Reserved.
GET MORE INFORMATION




