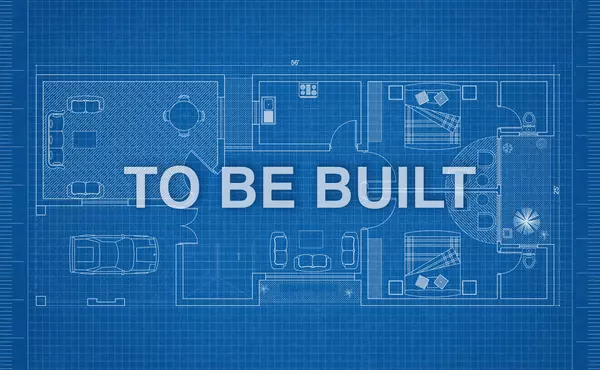For more information regarding the value of a property, please contact us for a free consultation.
800 Wardlaw Court Brentwood, TN 37027
Want to know what your home might be worth? Contact us for a FREE valuation!

Our team is ready to help you sell your home for the highest possible price ASAP
Key Details
Sold Price $589,540
Property Type Single Family Home
Sub Type Single Family Residence
Listing Status Sold
Purchase Type For Sale
Square Footage 2,263 sqft
Price per Sqft $260
Subdivision Southpoint
MLS Listing ID 2527149
Sold Date 02/08/24
Bedrooms 3
Full Baths 3
HOA Fees $120/mo
HOA Y/N Yes
Year Built 2023
Property Description
Newly designed Warwick floor plan has limited availability at the desirable Southpoint Community in Brentwood. Dramatic foyer boasting a tray ceiling welcomes you into an open concept floor plan with soaring 10' ceilings throughout the first floor. Primary suite with private bath and second floor bedroom/office are conveniently located on the main level. Entertaining is made easy in the open great room featuring a fireplace as the focal point with access to the private covered patio. Enjoy movie night in the spacious 2nd floor bonus room. The third bedroom and full bath are perfect for guests or that family member looking for a private space. Designer selections throughout however still time to make changes. Desirable location close to shopping, restaurants and two Interstates.
Location
State TN
County Davidson County
Rooms
Main Level Bedrooms 2
Interior
Interior Features Air Filter, Ceiling Fan(s), Extra Closets, Smart Thermostat, Walk-In Closet(s), Entry Foyer, Primary Bedroom Main Floor
Heating Central, Zoned
Cooling Central Air
Flooring Laminate, Tile
Fireplaces Number 1
Fireplace Y
Appliance Dishwasher, Microwave
Exterior
Garage Spaces 2.0
Utilities Available Water Available
Waterfront false
View Y/N false
Roof Type Shingle
Private Pool false
Building
Story 2
Sewer Public Sewer
Water Public
Structure Type Hardboard Siding,Stone
New Construction true
Schools
Elementary Schools Henry C. Maxwell Elementary
Middle Schools Thurgood Marshall Middle
High Schools Cane Ridge High School
Others
HOA Fee Include Maintenance Grounds
Senior Community false
Read Less

© 2024 Listings courtesy of RealTrac as distributed by MLS GRID. All Rights Reserved.
GET MORE INFORMATION




