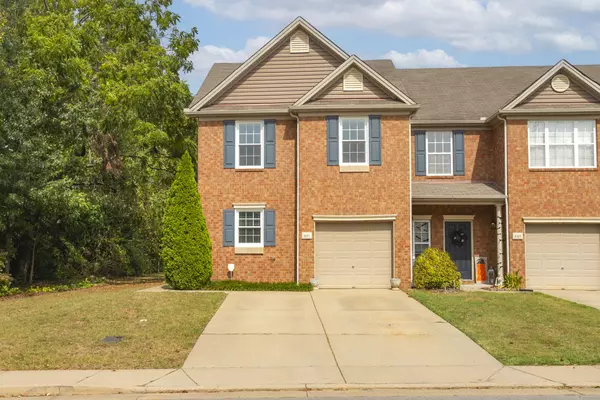For more information regarding the value of a property, please contact us for a free consultation.
8301 Rossi Rd Brentwood, TN 37027
Want to know what your home might be worth? Contact us for a FREE valuation!

Our team is ready to help you sell your home for the highest possible price ASAP
Key Details
Sold Price $399,500
Property Type Townhouse
Sub Type Townhouse
Listing Status Sold
Purchase Type For Sale
Square Footage 1,696 sqft
Price per Sqft $235
Subdivision Villas At Concord Place
MLS Listing ID 2578637
Sold Date 01/10/24
Bedrooms 3
Full Baths 2
Half Baths 1
HOA Fees $143/mo
HOA Y/N Yes
Year Built 2008
Annual Tax Amount $1,969
Lot Size 1,306 Sqft
Acres 0.03
Property Description
Location! Location! And Updates galore! This remarkably updated townhome is located within walking distance of dining, grocery, pharmacy and all the daily necessities. Updates include: windows < 1 yr, water heater - 3 yrs old, HVAC - 4 yrs old, LVP on main level, completely remodeled kitchen and all bathrooms have been completely renovated as well (see attached list for more). This tree lined end unit offers a large green space on the side and backyard. Seller extended the concrete patio and added concrete coating. The nearby Owl Creek parks offers a playground, basketball courts and walking trails. This turnkey home has been well loved. Come check it out for yourself!
Location
State TN
County Davidson County
Rooms
Main Level Bedrooms 1
Interior
Interior Features Ceiling Fan(s), Walk-In Closet(s)
Heating Central, Electric
Cooling Central Air, Electric
Flooring Carpet, Laminate, Tile
Fireplace N
Appliance Dishwasher, Microwave, Refrigerator
Exterior
Exterior Feature Garage Door Opener
Garage Spaces 1.0
Waterfront false
View Y/N false
Roof Type Shingle
Private Pool false
Building
Lot Description Level
Story 2
Sewer Public Sewer
Water Public
Structure Type Brick,Vinyl Siding
New Construction false
Schools
Elementary Schools May Werthan Shayne Elementary School
Middle Schools William Henry Oliver Middle
High Schools John Overton Comp High School
Others
HOA Fee Include Exterior Maintenance,Maintenance Grounds
Senior Community false
Read Less

© 2024 Listings courtesy of RealTrac as distributed by MLS GRID. All Rights Reserved.
GET MORE INFORMATION




