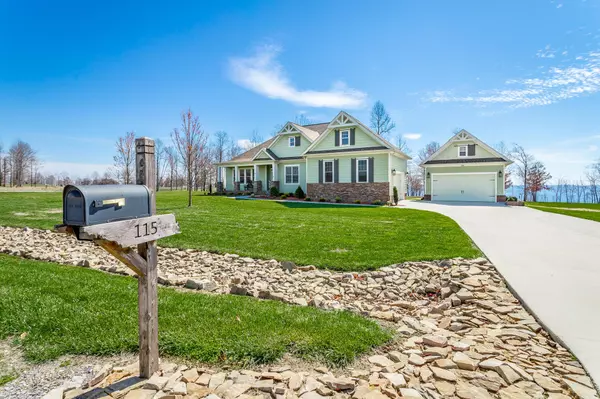For more information regarding the value of a property, please contact us for a free consultation.
115 Kimball Point Court Jasper, TN 37347
Want to know what your home might be worth? Contact us for a FREE valuation!

Our team is ready to help you sell your home for the highest possible price ASAP
Key Details
Sold Price $750,000
Property Type Single Family Home
Sub Type Single Family Residence
Listing Status Sold
Purchase Type For Sale
Square Footage 2,350 sqft
Price per Sqft $319
Subdivision Jasper Highlands
MLS Listing ID 2590694
Sold Date 06/29/23
Bedrooms 4
Full Baths 2
Half Baths 1
HOA Fees $82/ann
HOA Y/N Yes
Year Built 2017
Annual Tax Amount $2,195
Lot Size 1.340 Acres
Acres 1.34
Lot Dimensions 1.34 Acres
Property Description
Welcome to 115 Kimball Point Ct located in the beautiful mountain top gated community of Jasper Highlands in Jasper, TN. This spacious and inviting property boasts 4 bedrooms, 2.5 bathrooms, and 2,350 square feet of luxurious living space. As you approach the home, you'll be greeted by a charming front porch that leads into the foyer. From there, you'll discover a beautifully designed open floor plan that seamlessly blends the living, dining, and kitchen areas. Large windows flood the space with natural light, highlighting the gorgeous hardwood floors and high ceilings. The kitchen is a chef's dream, featuring top-of-the-line stainless steel appliances, granite countertops, a large island and plenty of cabinet space. Enjoy meals in the adjacent dining area or take them outside to the covered deck with TREX decking and a spacious screened-in porch where you can soak up the breathtaking views.
Location
State TN
County Marion County
Rooms
Main Level Bedrooms 4
Interior
Interior Features Walk-In Closet(s), Primary Bedroom Main Floor
Heating Central, Electric
Cooling Central Air, Electric
Flooring Finished Wood
Fireplaces Number 1
Fireplace Y
Appliance Refrigerator, Disposal, Dishwasher
Exterior
Garage Spaces 2.0
Utilities Available Electricity Available, Water Available
Waterfront false
View Y/N true
View Mountain(s)
Roof Type Asphalt
Private Pool false
Building
Lot Description Level, Wooded
Story 1
Sewer Septic Tank
Water Public
Structure Type Other
New Construction false
Schools
Elementary Schools Jasper Elementary School
High Schools Marion Co High School
Others
Senior Community false
Read Less

© 2024 Listings courtesy of RealTrac as distributed by MLS GRID. All Rights Reserved.
GET MORE INFORMATION




