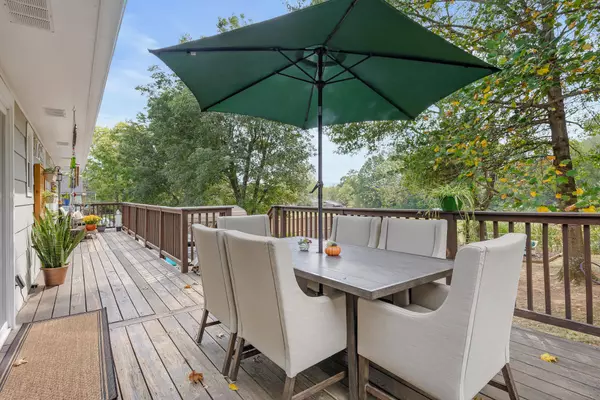For more information regarding the value of a property, please contact us for a free consultation.
1412 Caramel Circle Hixson, TN 37343
Want to know what your home might be worth? Contact us for a FREE valuation!

Our team is ready to help you sell your home for the highest possible price ASAP
Key Details
Sold Price $350,000
Property Type Single Family Home
Sub Type Single Family Residence
Listing Status Sold
Purchase Type For Sale
Square Footage 1,964 sqft
Price per Sqft $178
Subdivision Caramel Village
MLS Listing ID 2579158
Sold Date 10/27/23
Bedrooms 3
Full Baths 2
HOA Y/N No
Year Built 1976
Annual Tax Amount $991
Lot Size 0.290 Acres
Acres 0.29
Lot Dimensions 90X142.21
Property Description
Fully renovated and ready for you!! The gorgeous kitchen was fully replaced with new cabinets, quartz counter tops and stainless steal appliances. New energy efficient windows, fresh paint inside and out, new front door, new french drain around the entire parameter, new landscaping, new flooring, updated bathrooms, updated laundry room and so much more! The brand new deck spans the entire length of the home and is surrounded by a wooden privacy fence and looks onto quiet pasture behind the home. The basement den has a warm fireplace and wet bar for entertaining. The oversized garage has plenty of space for a workshop. The sellers are leaving the playground, built in bunk beds, storage shed, refrigerator and Google Nest Thermostat. Excellent school system, low county taxes and no HOA. This home has it all!!! It won't last long! Call for a private showing today!
Location
State TN
County Hamilton County
Rooms
Main Level Bedrooms 3
Interior
Interior Features Central Vacuum, Open Floorplan, Wet Bar, Primary Bedroom Main Floor
Heating Central, Natural Gas
Cooling Central Air, Electric
Fireplaces Number 1
Fireplace Y
Appliance Refrigerator, Microwave, Dishwasher
Exterior
Exterior Feature Garage Door Opener
Garage Spaces 2.0
Utilities Available Electricity Available, Water Available
Waterfront false
View Y/N false
Roof Type Other
Private Pool false
Building
Lot Description Level, Other
Story 2
Sewer Septic Tank
Water Public
Structure Type Stone,Other
New Construction false
Schools
Elementary Schools Mcconnell Elementary School
Middle Schools Loftis Middle School
High Schools Soddy Daisy High School
Others
Senior Community false
Read Less

© 2024 Listings courtesy of RealTrac as distributed by MLS GRID. All Rights Reserved.
GET MORE INFORMATION




