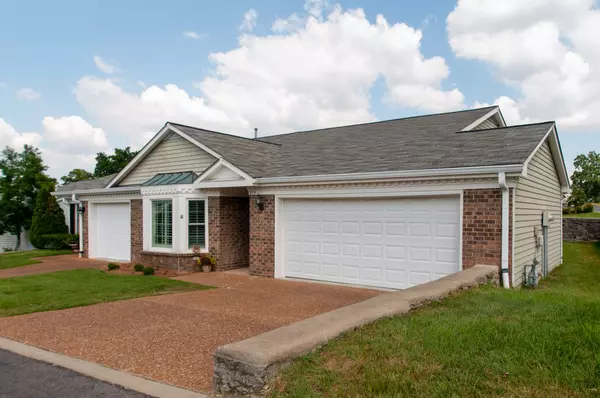For more information regarding the value of a property, please contact us for a free consultation.
819 Marquette Dr Nashville, TN 37205
Want to know what your home might be worth? Contact us for a FREE valuation!

Our team is ready to help you sell your home for the highest possible price ASAP
Key Details
Sold Price $485,000
Property Type Single Family Home
Sub Type Garden
Listing Status Sold
Purchase Type For Sale
Square Footage 1,521 sqft
Price per Sqft $318
Subdivision The Cloister At St Henry
MLS Listing ID 2566400
Sold Date 10/05/23
Bedrooms 3
Full Baths 2
HOA Fees $450/mo
HOA Y/N Yes
Year Built 1987
Annual Tax Amount $2,366
Lot Size 1,306 Sqft
Acres 0.03
Property Description
This one is not to be missed! One of the nicest units with so many extras and updates. Move in condition with fresh, neutral paint, replacement windows w/Plantation shutters, updates in both baths! Beautiful, private patio with stone wall, and extra side yard. Perfect for pets. Lots of natural light and 2 bay windows! The bonus is the 2-car garage with extra shelving, and even a safe! Washer and Dryer stay, and all kitchen appliances. Kitchen remodeled and has tons of storage! This really is an exceptional unit. 3rd Br is perfect for home office/hobby/grandkids! Guest parking across the side street. Easy coming and going at St. Luke entrance/exit. Bay windows add a little extra SF
Location
State TN
County Davidson County
Rooms
Main Level Bedrooms 3
Interior
Interior Features Utility Connection
Heating Central
Cooling Central Air
Flooring Finished Wood
Fireplace N
Appliance Dishwasher, Dryer, Microwave, Refrigerator, Washer
Exterior
Garage Spaces 2.0
Pool In Ground
Waterfront false
View Y/N false
Roof Type Asphalt
Private Pool true
Building
Lot Description Level
Story 1
Sewer Public Sewer
Water Public
Structure Type Brick, Vinyl Siding
New Construction false
Schools
Elementary Schools Westmeade Elementary
Middle Schools Bellevue Middle
High Schools James Lawson High School
Others
HOA Fee Include Cable TV, Exterior Maintenance, Insurance, Pest Control
Senior Community true
Read Less

© 2024 Listings courtesy of RealTrac as distributed by MLS GRID. All Rights Reserved.
GET MORE INFORMATION




