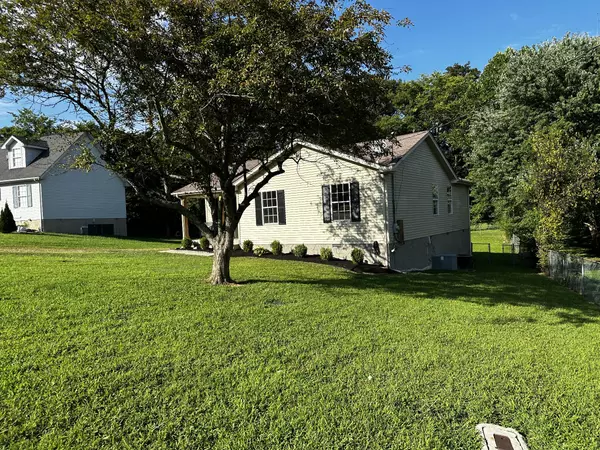For more information regarding the value of a property, please contact us for a free consultation.
106 Lexington Dr La Vergne, TN 37086
Want to know what your home might be worth? Contact us for a FREE valuation!

Our team is ready to help you sell your home for the highest possible price ASAP
Key Details
Sold Price $340,000
Property Type Single Family Home
Sub Type Single Family Residence
Listing Status Sold
Purchase Type For Sale
Square Footage 1,235 sqft
Price per Sqft $275
Subdivision Greenwood Sec 2
MLS Listing ID 2560449
Sold Date 09/20/23
Bedrooms 3
Full Baths 2
HOA Y/N No
Year Built 1991
Annual Tax Amount $1,192
Lot Size 0.310 Acres
Acres 0.31
Lot Dimensions 76.59 X 201.38 IRR
Property Description
Welcome to this newly updated ranch-style home! Step out to the covered back deck and explore the walkout crawl space with a handy workbench. The entire flooring boasts pristine LVP and 2 of the bedrooms feature plush new carpets. Every inch has been freshly painted, including ceilings, doors, kitchen cabinets, trim and walls. Bathrooms have brand new vanities, plumbing and light fixtures. The kitchen showcases new stunning granite counters, new subway backsplash, light fixtures, complemented by brand new stainless steel appliances. Enjoy the private backyard that is fenced for your fur babies, while the front exudes charm with new shutters and cedar posts! A must-see GEM! NO HOA!! Pro pics coming!
Location
State TN
County Rutherford County
Rooms
Main Level Bedrooms 3
Interior
Interior Features Ceiling Fan(s), Extra Closets, Redecorated, Walk-In Closet(s)
Heating Central
Cooling Central Air, Electric
Flooring Carpet, Vinyl
Fireplaces Number 1
Fireplace Y
Appliance Dishwasher, Refrigerator
Exterior
Waterfront false
View Y/N false
Roof Type Shingle
Private Pool false
Building
Story 1
Sewer Public Sewer
Water Public
Structure Type Vinyl Siding
New Construction false
Schools
Elementary Schools Cedar Grove Elementary
Middle Schools Rock Springs Middle School
High Schools Lavergne High School
Others
Senior Community false
Read Less

© 2024 Listings courtesy of RealTrac as distributed by MLS GRID. All Rights Reserved.
GET MORE INFORMATION




