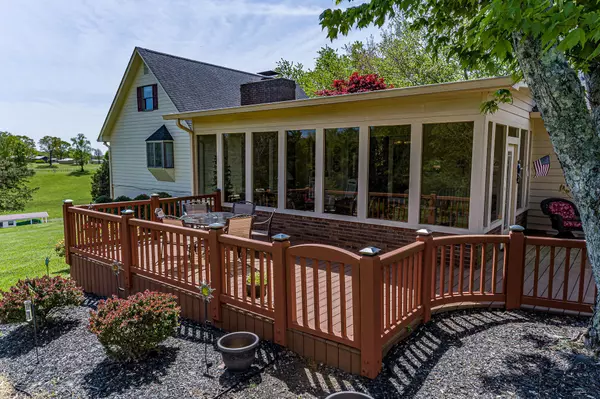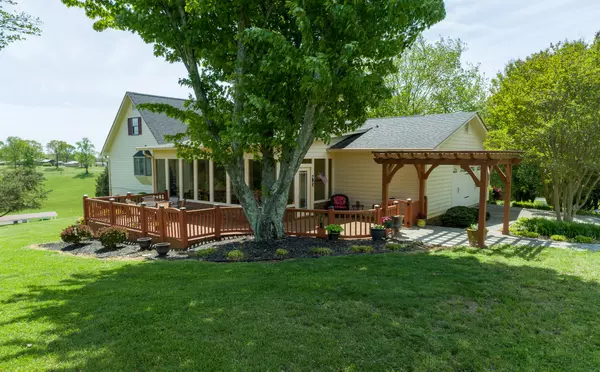For more information regarding the value of a property, please contact us for a free consultation.
128 County Road 444 Athens, TN 37303
Want to know what your home might be worth? Contact us for a FREE valuation!

Our team is ready to help you sell your home for the highest possible price ASAP
Key Details
Sold Price $567,500
Property Type Single Family Home
Sub Type Single Family Residence
Listing Status Sold
Purchase Type For Sale
Square Footage 3,548 sqft
Price per Sqft $159
Subdivision Town & Country Ests
MLS Listing ID 2573139
Sold Date 09/14/23
Bedrooms 4
Full Baths 3
HOA Y/N No
Year Built 1982
Annual Tax Amount $765
Lot Size 3.720 Acres
Acres 3.72
Lot Dimensions 170X742X261X247X25X491
Property Description
What a rare find just minutes from Athens City limits. When you first arrive you will see a perfect setting with the home sitting way back off the road and property decorated with Crepe Myrtles, Dogwoods and a long Asphault driveway lined with Bradford pears. As you drive up to the beautiful home you will be greeted by a welcoming Pergola connected to the back deck entertaining area with a MOUNTAIN VIEW. Connected to the deck is a fabulous sunroom with a brick floor where you can also sit and enjoy the MOUNTAIN VIEW. When you step inside the home from the sunroom you will enter the kitchen area. What a beauty. Quartz countertops, ceramic tile floor, tile backsplash, overlooking the sunroom and all appliances stay. Main level features kitchen, a Huge living room with hardwood floors, crown molding and a wood burning stove and two large bedrooms and an oversized laundry room with lots of cabinets and a guest bath.
Location
State TN
County Mcminn County
Interior
Interior Features Open Floorplan, Walk-In Closet(s), Primary Bedroom Main Floor
Heating Central
Cooling Central Air
Flooring Carpet, Finished Wood, Tile, Other
Fireplaces Number 1
Fireplace Y
Appliance Refrigerator, Microwave, Dishwasher
Exterior
Garage Spaces 2.0
Utilities Available Water Available
Waterfront false
View Y/N true
View Mountain(s)
Roof Type Other
Private Pool false
Building
Lot Description Level
Story 3
Water Public
Structure Type Fiber Cement,Other,Brick
New Construction false
Schools
Elementary Schools Englewood Elementary
High Schools Central High School
Others
Senior Community false
Read Less

© 2024 Listings courtesy of RealTrac as distributed by MLS GRID. All Rights Reserved.
GET MORE INFORMATION




