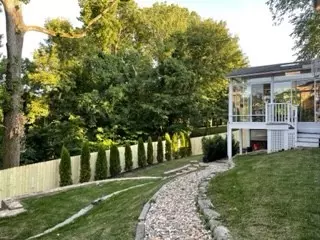For more information regarding the value of a property, please contact us for a free consultation.
720 N Wickshire Way Brentwood, TN 37027
Want to know what your home might be worth? Contact us for a FREE valuation!

Our team is ready to help you sell your home for the highest possible price ASAP
Key Details
Sold Price $850,000
Property Type Single Family Home
Sub Type Single Family Residence
Listing Status Sold
Purchase Type For Sale
Square Footage 3,118 sqft
Price per Sqft $272
Subdivision Banbury Crossing
MLS Listing ID 2555957
Sold Date 09/08/23
Bedrooms 4
Full Baths 2
Half Baths 1
HOA Fees $48/mo
HOA Y/N Yes
Year Built 1999
Annual Tax Amount $3,357
Lot Size 10,890 Sqft
Acres 0.25
Lot Dimensions 111 X 125
Property Description
Striking renovation under 900K in highly sought after Brentwood. Come see this gracious floor plan with sleek modern finishes. The brand new kitchen is light and bright with new cabinetry with built in cabinet lights and glass fronts, custom hood, new gas range & stainless appliances, designer backsplash and rare walk-in pantry. This home has an incredible primary suite on the first floor with a brand new bath. It features a gorgeous floor to ceiling shower, stand alone tub and new white dual vanity. Large walk in closet. Upstairs you'll find a spacious loft perfect for a office or flex room, 3 additional bedrooms and another fully renovated bathroom. GREAT OUTDOOR LIVING AREAS with 3 seasons room and new fully FENCED backyard overlooking mature trees. Quiet culdesac w fabulous yard!
Location
State TN
County Davidson County
Rooms
Main Level Bedrooms 1
Interior
Interior Features Redecorated, Storage, Walk-In Closet(s)
Heating Central
Cooling Central Air
Flooring Carpet, Finished Wood
Fireplaces Number 1
Fireplace Y
Appliance Dishwasher, Dryer, Microwave, Refrigerator, Washer
Exterior
Garage Spaces 2.0
Waterfront false
View Y/N false
Roof Type Asphalt
Private Pool false
Building
Lot Description Wooded
Story 2
Sewer Public Sewer
Water Public
Structure Type Brick
New Construction false
Schools
Elementary Schools Granbery Elementary
Middle Schools William Henry Oliver Middle
High Schools John Overton Comp High School
Others
HOA Fee Include Recreation Facilities
Senior Community false
Read Less

© 2024 Listings courtesy of RealTrac as distributed by MLS GRID. All Rights Reserved.
GET MORE INFORMATION




