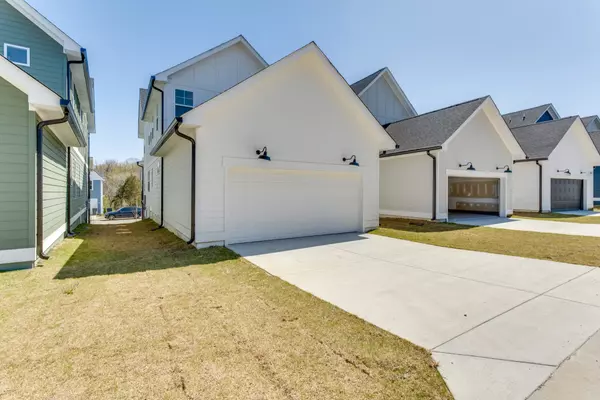For more information regarding the value of a property, please contact us for a free consultation.
228 Sounder Cir La Vergne, TN 37086
Want to know what your home might be worth? Contact us for a FREE valuation!

Our team is ready to help you sell your home for the highest possible price ASAP
Key Details
Sold Price $494,900
Property Type Single Family Home
Sub Type Single Family Residence
Listing Status Sold
Purchase Type For Sale
Square Footage 2,295 sqft
Price per Sqft $215
Subdivision Hamlet Carothers Crossing
MLS Listing ID 2504329
Sold Date 06/30/23
Bedrooms 4
Full Baths 2
Half Baths 1
HOA Fees $50/mo
HOA Y/N Yes
Year Built 2023
Annual Tax Amount $430
Lot Size 3,920 Sqft
Acres 0.09
Property Description
MOVE-IN READY! The Bernardo II, part of Legacy South's Artisan Collection. Our Artisan Collection lies at the crossroads between craftsman and modern farmhouse aesthetic. This home features open main level that's perfect for entertaining. Enjoy the convenience of having your private owners retreat on the main level. 3 generous sized bedrooms, bonus plus additional flex space on the second level. There's plenty of room for everyone. Impressive finishes, paneled vent-hood with separate built in microwave, blue island with designer chevron front, 5.25" inch baseboards, 2.75" casings, laminate flooring in open areas, upgraded tile and fixtures, framed mirrors, the list goes on!! **Offering up to $15,000 in flex cash for the month of May. Contact our Sales Counselor for further information.**
Location
State TN
County Rutherford County
Rooms
Main Level Bedrooms 1
Interior
Heating Central
Cooling Central Air
Flooring Carpet, Laminate, Tile
Fireplace N
Appliance Dishwasher, Disposal, Microwave, Refrigerator
Exterior
Exterior Feature Garage Door Opener
Garage Spaces 2.0
Waterfront false
View Y/N false
Private Pool false
Building
Story 2
Sewer Public Sewer
Water Public
Structure Type Fiber Cement, Brick
New Construction true
Schools
Elementary Schools Rock Springs Elementary
Middle Schools Rock Springs Middle School
High Schools Stewarts Creek High School
Others
HOA Fee Include Maintenance Grounds
Senior Community false
Read Less

© 2024 Listings courtesy of RealTrac as distributed by MLS GRID. All Rights Reserved.
GET MORE INFORMATION




