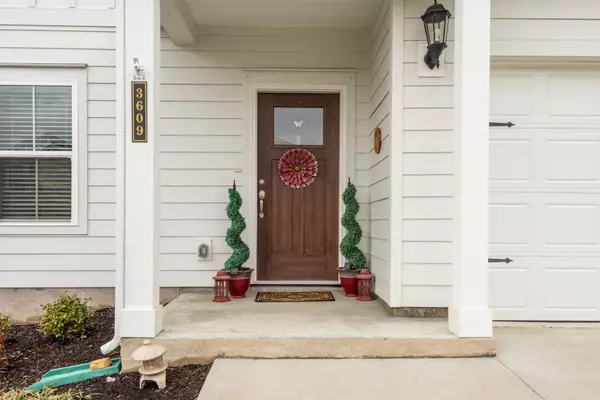For more information regarding the value of a property, please contact us for a free consultation.
3609 Four Leaf Way Antioch, TN 37013
Want to know what your home might be worth? Contact us for a FREE valuation!

Our team is ready to help you sell your home for the highest possible price ASAP
Key Details
Sold Price $550,000
Property Type Single Family Home
Sub Type Single Family Residence
Listing Status Sold
Purchase Type For Sale
Square Footage 2,832 sqft
Price per Sqft $194
Subdivision Clover Glen
MLS Listing ID 2489245
Sold Date 06/29/23
Bedrooms 4
Full Baths 3
Half Baths 1
HOA Fees $77/mo
HOA Y/N Yes
Year Built 2021
Annual Tax Amount $946
Lot Size 6,098 Sqft
Acres 0.14
Lot Dimensions 50 X 120
Property Description
Welcome to this upgraded, well-maintained Home. Lots of natural light. Open floorplan. Large Kitchen island with Bar seating, quartz countertops, ss appliances include Gas Range. Walk-in Pantry. Washer & Dryer remain. Main floor Office with French doors and Custom built-ins. Owner's Suite down w double vanities, large walk-in tile shower, plus walk-in Closet. Upstairs Bonus room also has Custom built-ins. One of 3 upstairs Guest rooms is Suite w own bath. Outdoor Entertaining space includes a privacy fenced backyard w covered Patio and Extended 2 level paver patio w remote control retractable awning, plus a fire pit. Builder grass was replaced with sod. Community Pool. Clover Glen is in heart of Cane Ridge, close to 1-24, Brentwood, Nolensville shopping & dining. Minutes to downtown.
Location
State TN
County Davidson County
Rooms
Main Level Bedrooms 1
Interior
Interior Features Ceiling Fan(s), Extra Closets, Smart Appliance(s), Smart Thermostat, Storage, Walk-In Closet(s)
Heating Central, Natural Gas
Cooling Central Air, Electric
Flooring Carpet, Laminate, Tile
Fireplace N
Appliance Dishwasher, Disposal, Dryer, Microwave, Refrigerator, Washer
Exterior
Exterior Feature Garage Door Opener
Garage Spaces 2.0
Waterfront false
View Y/N false
Roof Type Shingle
Private Pool false
Building
Lot Description Level
Story 2
Sewer Public Sewer
Water Public
Structure Type Hardboard Siding
New Construction false
Schools
Elementary Schools A Z Kelley Elementary
Middle Schools Thurgood Marshall Middle School
High Schools Cane Ridge High School
Others
HOA Fee Include Recreation Facilities, Trash
Senior Community false
Read Less

© 2024 Listings courtesy of RealTrac as distributed by MLS GRID. All Rights Reserved.
GET MORE INFORMATION




