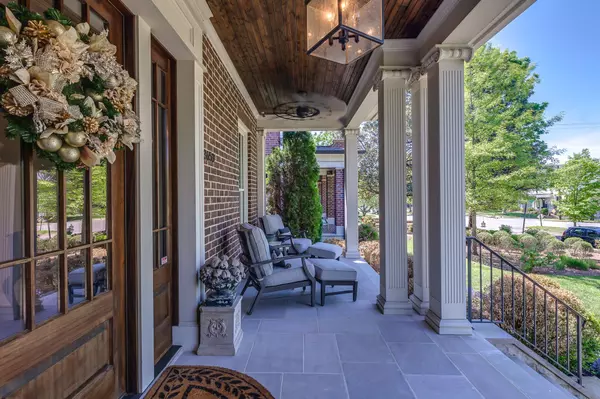For more information regarding the value of a property, please contact us for a free consultation.
3653 Richland Ave Nashville, TN 37205
Want to know what your home might be worth? Contact us for a FREE valuation!

Our team is ready to help you sell your home for the highest possible price ASAP
Key Details
Sold Price $2,800,000
Property Type Single Family Home
Sub Type Single Family Residence
Listing Status Sold
Purchase Type For Sale
Square Footage 5,095 sqft
Price per Sqft $549
Subdivision Richland Hall
MLS Listing ID 2512087
Sold Date 06/12/23
Bedrooms 5
Full Baths 5
Half Baths 2
HOA Fees $60/mo
HOA Y/N Yes
Year Built 2017
Annual Tax Amount $14,429
Lot Size 10,018 Sqft
Acres 0.23
Lot Dimensions 50 X 201
Property Description
Rare opportunity to own a beautiful like-new home on coveted Richland Ave. An unbeatable combination of convenience and charm. Built in 2017, this professionally designed, one-owner home has been immaculately kept and lightly lived in. Wolf/Subzero appliances. 5 bedrooms with ensuite baths. Large bonus room with wet bar. Screened in porch with built-in grill and fireplace. 3 car garage. Whole home water filtration. Control 4, cameras and security system. Close proximity to Elmington Park, Vanderbilt, I-440, hospitals, MBA/Ensworth, etc. Third floor square footage is room above garage with a 1/2 bath, currently being used as a gym.
Location
State TN
County Davidson County
Rooms
Main Level Bedrooms 2
Interior
Interior Features Walk-In Closet(s), Water Filter, Wet Bar
Heating Central
Cooling Central Air
Flooring Finished Wood, Tile
Fireplaces Number 2
Fireplace Y
Exterior
Exterior Feature Gas Grill, Smart Camera(s)/Recording
Garage Spaces 3.0
View Y/N false
Private Pool false
Building
Lot Description Level
Story 2
Sewer Public Sewer
Water Public
Structure Type Brick
New Construction false
Schools
Elementary Schools Sylvan Park Paideia Design Center
Middle Schools West End Middle School
High Schools Hillsboro Comp High School
Others
Senior Community false
Read Less

© 2024 Listings courtesy of RealTrac as distributed by MLS GRID. All Rights Reserved.
GET MORE INFORMATION




