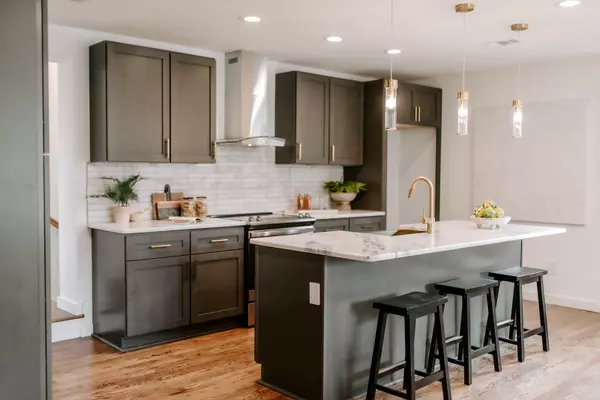For more information regarding the value of a property, please contact us for a free consultation.
621 Westboro Dr Nashville, TN 37209
Want to know what your home might be worth? Contact us for a FREE valuation!

Our team is ready to help you sell your home for the highest possible price ASAP
Key Details
Sold Price $675,000
Property Type Single Family Home
Sub Type Horizontal Property Regime - Detached
Listing Status Sold
Purchase Type For Sale
Square Footage 2,556 sqft
Price per Sqft $264
Subdivision Westboro
MLS Listing ID 2473614
Sold Date 02/06/23
Bedrooms 4
Full Baths 2
HOA Y/N Yes
Year Built 1960
Annual Tax Amount $3,162
Lot Size 0.450 Acres
Acres 0.45
Lot Dimensions 76 X 236
Property Description
Up to 1% in Lender Credits to buyer with preferred lender ! Arrive home in the Owners Suite rarely seen nearing 600 sft. w/ artisanal straight lay tile, satin brass finishes throughout, a free-standing tub, double shadow-storm vanities, large walk-in closets & more. The kitchen has been designed with form and function in mind, featuring an ample island w/ bar seating, dual pantry wall storage, coffee bar, wine rack, & premium range & appliances--this kitchen leaves you wanting for nothing. Lastly, the large Mid-Century style windows flood the living space w/ natural light so you can take in the details like the bullnose trim, brand new custom 5 panel doors & the small touch of red oak partition capping off the living space while still giving you a 2 car garage.
Location
State TN
County Davidson County
Rooms
Main Level Bedrooms 3
Interior
Interior Features Smart Thermostat, Storage, Walk-In Closet(s)
Heating Central
Cooling Central Air
Flooring Carpet, Concrete, Finished Wood
Fireplace N
Exterior
Exterior Feature Smart Lock(s)
Garage Spaces 2.0
Waterfront false
View Y/N false
Roof Type Asphalt
Private Pool false
Building
Story 2
Sewer Public Sewer
Water Public
Structure Type Brick
New Construction false
Schools
Elementary Schools Charlotte Park Elementary
Middle Schools H G Hill Middle School
High Schools Hillwood Comp High School
Others
Senior Community false
Read Less

© 2024 Listings courtesy of RealTrac as distributed by MLS GRID. All Rights Reserved.
GET MORE INFORMATION




