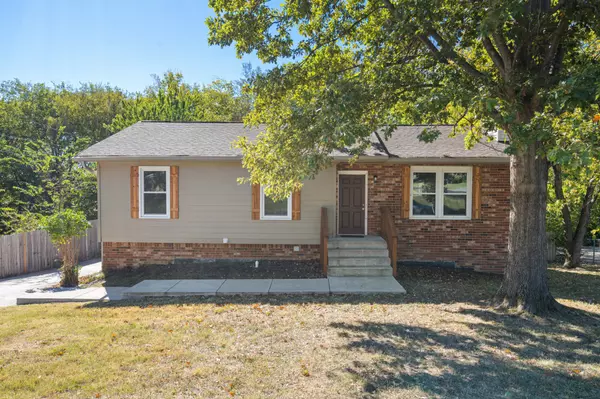For more information regarding the value of a property, please contact us for a free consultation.
127 Hillside Dr Hendersonville, TN 37075
Want to know what your home might be worth? Contact us for a FREE valuation!

Our team is ready to help you sell your home for the highest possible price ASAP
Key Details
Sold Price $382,500
Property Type Single Family Home
Sub Type Single Family Residence
Listing Status Sold
Purchase Type For Sale
Square Footage 2,150 sqft
Price per Sqft $177
Subdivision Hillwood Ests Sec Ii
MLS Listing ID 2444085
Sold Date 11/22/22
Bedrooms 3
Full Baths 3
HOA Y/N No
Year Built 1978
Annual Tax Amount $1,720
Lot Size 10,890 Sqft
Acres 0.25
Lot Dimensions 75.69X129.65 IRR
Property Description
This cutie features all new windows, a completely finished basement that is just waiting to be used for a separate living space (including a full bathroom), 2 car garage for all of your storage needs along with plenty of rear driveway parking space and fresh paint throughout the entire home! It is conveniently located to potentially get the kiddos into Merrol Hyde Magnet School and has plenty of room in the quiet and shaded back yard for all kinds of activities. The appliances currently at the home will convey with the property. The primary bathroom shower has developed a small leak and the list price has that issue taken into consideration. Also, the kitchen island is NOT attached to the floor and may be removed for more kitchen space!
Location
State TN
County Sumner County
Rooms
Main Level Bedrooms 3
Interior
Interior Features Ceiling Fan(s), Storage
Heating Heat Pump, Natural Gas
Cooling Central Air, Electric
Flooring Laminate, Tile
Fireplaces Number 1
Fireplace Y
Appliance Dishwasher, Dryer, Microwave, Refrigerator, Washer
Exterior
Exterior Feature Garage Door Opener
Garage Spaces 2.0
Waterfront false
View Y/N false
Roof Type Shingle
Private Pool false
Building
Lot Description Sloped
Story 2
Sewer Public Sewer
Water Public
Structure Type Brick, Vinyl Siding
New Construction false
Schools
Elementary Schools Gene W Brown Elementary
Middle Schools Knox Doss Middle School
High Schools Beech Sr High School
Others
Senior Community false
Read Less

© 2024 Listings courtesy of RealTrac as distributed by MLS GRID. All Rights Reserved.
GET MORE INFORMATION




