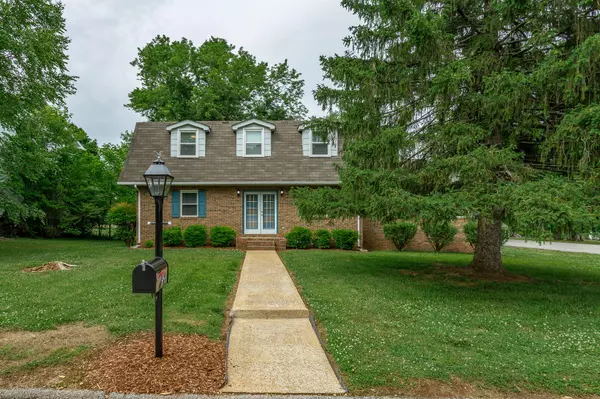For more information regarding the value of a property, please contact us for a free consultation.
1401 Caramel Circle Hixson, TN 37343
Want to know what your home might be worth? Contact us for a FREE valuation!

Our team is ready to help you sell your home for the highest possible price ASAP
Key Details
Sold Price $295,000
Property Type Single Family Home
Sub Type Single Family Residence
Listing Status Sold
Purchase Type For Sale
Square Footage 1,983 sqft
Price per Sqft $148
Subdivision Caramel Village
MLS Listing ID 2448216
Sold Date 09/05/22
Bedrooms 3
Full Baths 2
Half Baths 1
HOA Y/N No
Year Built 1977
Annual Tax Amount $1,080
Lot Size 0.300 Acres
Acres 0.3
Lot Dimensions 90X137.5
Property Description
This home sits on a level corner lot in a rural area,but close to shopping and schools,also located close to recycling center and ball fields and tennis courts and minutes from Chester Frost park which has camping,fishing,beach areas with a boat ramp. Recent updates include new vinyl windows,kitchen cabinets,light fixtures,and luxury vinyl plank flooring.Extra large primary bedroom could accommodate a sitting area,and has a walk in closet.Garage space is extra tall and has overhead shelves,and cabinets and countertop work space.Storage building in backyard is 12x16ft.The back covered porch has a hot tub,was working when last used but did have a leak.Sellers not sure of current working condition. House has a large driveway for parking for guests.Home inspections are welcome but no repairs to be done by sellers.
Location
State TN
County Hamilton County
Interior
Interior Features Walk-In Closet(s)
Heating Central, Natural Gas
Cooling Central Air, Electric
Flooring Carpet, Other, Vinyl
Fireplaces Number 1
Fireplace Y
Appliance Microwave, Dishwasher
Exterior
Exterior Feature Garage Door Opener
Garage Spaces 2.0
Utilities Available Electricity Available
Waterfront false
View Y/N false
Roof Type Asphalt
Private Pool false
Building
Lot Description Level, Corner Lot, Other
Story 2
Sewer Septic Tank
Structure Type Stucco,Other,Brick
New Construction false
Schools
Elementary Schools Mcconnell Elementary School
Middle Schools Loftis Middle School
High Schools Soddy Daisy High School
Others
Senior Community false
Read Less

© 2024 Listings courtesy of RealTrac as distributed by MLS GRID. All Rights Reserved.
GET MORE INFORMATION




