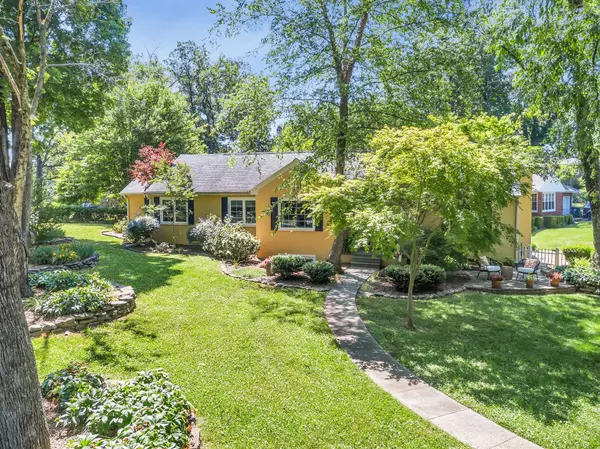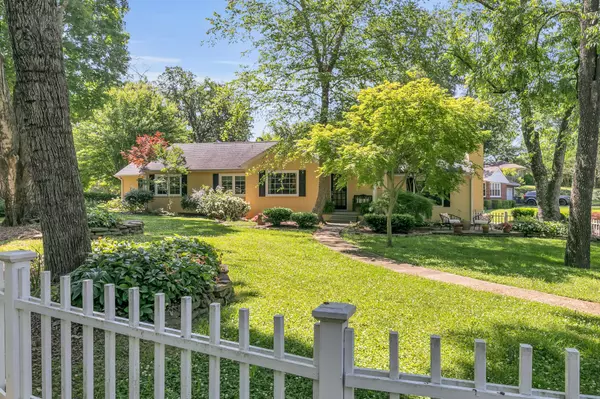For more information regarding the value of a property, please contact us for a free consultation.
1713 Ashton Street Chattanooga, TN 37405
Want to know what your home might be worth? Contact us for a FREE valuation!

Our team is ready to help you sell your home for the highest possible price ASAP
Key Details
Sold Price $395,000
Property Type Single Family Home
Sub Type Single Family Residence
Listing Status Sold
Purchase Type For Sale
Square Footage 3,307 sqft
Price per Sqft $119
Subdivision Dallas Hgts
MLS Listing ID 2421542
Sold Date 04/07/20
Bedrooms 4
Full Baths 3
HOA Y/N No
Year Built 1950
Annual Tax Amount $3,695
Lot Size 0.330 Acres
Acres 0.33
Lot Dimensions 102X140
Property Description
Charming home located in one of the most desirable neighborhoods in North Chattanooga. The home sits on a corner lot with great landscaping and a white picket fence. 4 bedrooms and 3 full baths plus a full finished basement with extra living space. Master bedroom and bath have been updated nicely. Special home features include hardwood floors, oversized casement windows, unique layout and multiple areas of fully fenced, outdoor living space. Backyard is perfect for entertaining. Just minutes from the Northshore and Downtown. Lots of new....windows, roof, HVAC, top of the line sprinkler system, etc. Come take a look!
Location
State TN
County Hamilton County
Interior
Interior Features Walk-In Closet(s), Primary Bedroom Main Floor
Heating Central, Natural Gas
Cooling Central Air, Electric
Flooring Carpet, Finished Wood
Fireplaces Number 1
Fireplace Y
Appliance Refrigerator, Microwave, Disposal, Dishwasher
Exterior
Exterior Feature Irrigation System
Garage Spaces 2.0
Utilities Available Electricity Available, Water Available
Waterfront false
View Y/N false
Roof Type Other
Private Pool false
Building
Lot Description Level, Corner Lot, Other
Story 2
Water Public
Structure Type Stucco
New Construction false
Schools
Elementary Schools Rivermont Elementary School
Middle Schools Red Bank Middle School
High Schools Red Bank High School
Others
Senior Community false
Read Less

© 2024 Listings courtesy of RealTrac as distributed by MLS GRID. All Rights Reserved.
GET MORE INFORMATION




