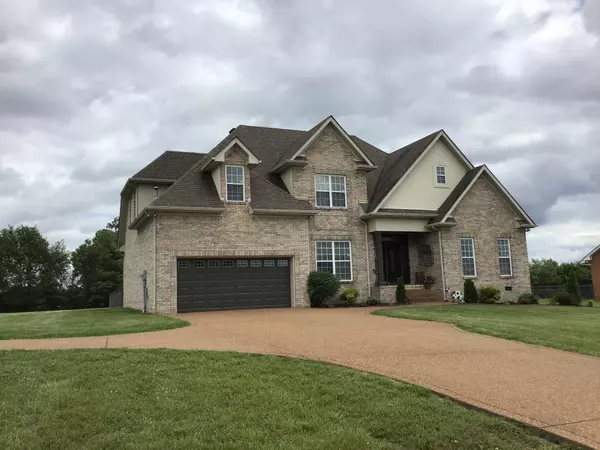For more information regarding the value of a property, please contact us for a free consultation.
1002 Kamber Leigh Dr Cedar Hill, TN 37032
Want to know what your home might be worth? Contact us for a FREE valuation!

Our team is ready to help you sell your home for the highest possible price ASAP
Key Details
Sold Price $490,000
Property Type Single Family Home
Sub Type Single Family Residence
Listing Status Sold
Purchase Type For Sale
Square Footage 2,508 sqft
Price per Sqft $195
Subdivision Kamber Leigh Est Sec 2
MLS Listing ID 2387017
Sold Date 07/26/22
Bedrooms 3
Full Baths 2
Half Baths 1
HOA Y/N No
Year Built 2003
Annual Tax Amount $1,670
Lot Size 0.950 Acres
Acres 0.95
Lot Dimensions 125X337.03 IRR
Property Description
Gorgeous all brick home on huge lot in a quiet neighborhood just a few short miles from town. This home sits on a nice level lot and has new landscaping. Beautiful views from the front and back porch. Grand entry, beautiful hardwood flooring, new tile in kitchen and master bath, fresh paint throughout entire house, new light fixtures, large formal dining room, living room with gas fireplace, open eat in kitchen with pantry, first floor primary suite with beautiful full bath with large walk-in closet, oversized guest rooms with large walk-in closets, spacious bonus room, partially fenced back yard with great view. Second floor has a flex space that could be used for office, toy room or storage.
Location
State TN
County Robertson County
Rooms
Main Level Bedrooms 2
Interior
Interior Features Ceiling Fan(s), Walk-In Closet(s)
Heating Central
Cooling Central Air
Flooring Carpet, Finished Wood, Tile
Fireplaces Number 1
Fireplace Y
Appliance Dishwasher, Dryer, Microwave, Refrigerator, Washer
Exterior
Exterior Feature Garage Door Opener
Garage Spaces 2.0
Waterfront false
View Y/N false
Roof Type Shingle
Private Pool false
Building
Lot Description Level
Story 2
Sewer Septic Tank
Water Public
Structure Type Brick
New Construction false
Schools
Elementary Schools Westside Elementary
Middle Schools Jo Byrns School
High Schools Jo Byrns School
Others
Senior Community false
Read Less

© 2024 Listings courtesy of RealTrac as distributed by MLS GRID. All Rights Reserved.
GET MORE INFORMATION




