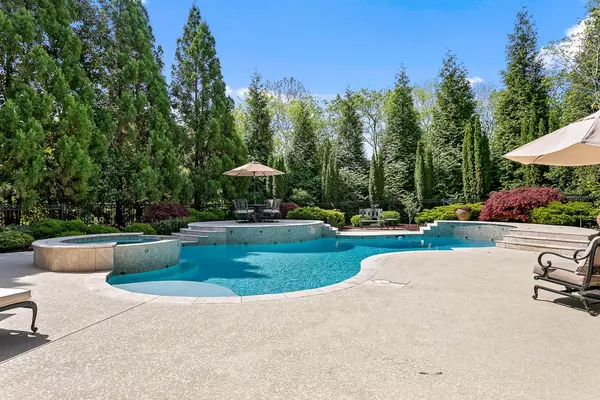For more information regarding the value of a property, please contact us for a free consultation.
756 Sinclair Cir Brentwood, TN 37027
Want to know what your home might be worth? Contact us for a FREE valuation!

Our team is ready to help you sell your home for the highest possible price ASAP
Key Details
Sold Price $3,485,000
Property Type Single Family Home
Sub Type Single Family Residence
Listing Status Sold
Purchase Type For Sale
Square Footage 8,660 sqft
Price per Sqft $402
Subdivision Princeton Hills Sec 5
MLS Listing ID 2383370
Sold Date 07/13/22
Bedrooms 5
Full Baths 5
Half Baths 2
HOA Fees $143/mo
HOA Y/N Yes
Year Built 2007
Annual Tax Amount $12,687
Lot Size 1.030 Acres
Acres 1.03
Lot Dimensions 138 X 348
Property Description
Spectacular Brentwood Estate featuring amazing multi level indoor/outdoor living, with fireplace and outdoor kitchen overlooking a one of a kind backyard oasis with pool, hot tub and huge open green space behind for play! This gorgeous home features stunning architectural detail, 5 fireplaces, curated wine room, paneled office & luxury kitchen with double islands, wolf and sub zero appliances open to the gracious keeping room complete with beamed ceilings, custom built ins and stone fireplace. The HUGE primary suite showcases a fireplace, private sitting area and spa bath with large duel closets. Upstairs find 3 huge ensuite bedrooms and a 2nd floor bonus room...and then finally elevator to the fully finished terrace level with in-law suite, kitchen, game room and theater room! WOW!!
Location
State TN
County Williamson County
Rooms
Main Level Bedrooms 1
Interior
Interior Features Air Filter, Central Vacuum, Elevator, Extra Closets, In-Law Floorplan
Heating Central, Furnace, Natural Gas
Cooling Central Air, Electric
Flooring Carpet, Finished Wood, Tile
Fireplaces Number 4
Fireplace Y
Appliance Dishwasher, Disposal, ENERGY STAR Qualified Appliances, Grill, Microwave, Refrigerator
Exterior
Exterior Feature Garage Door Opener, Gas Grill, Irrigation System
Garage Spaces 4.0
Pool In Ground
View Y/N true
View Bluff
Roof Type Shingle
Private Pool true
Building
Lot Description Level
Story 3
Sewer Public Sewer
Water Public
Structure Type Brick, Stone
New Construction false
Schools
Elementary Schools Scales Elementary
Middle Schools Brentwood Middle School
High Schools Brentwood High School
Others
HOA Fee Include Trash
Senior Community false
Read Less

© 2024 Listings courtesy of RealTrac as distributed by MLS GRID. All Rights Reserved.
GET MORE INFORMATION




